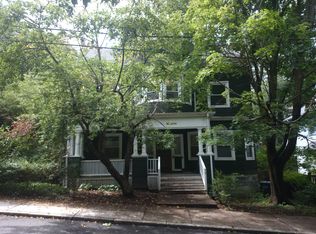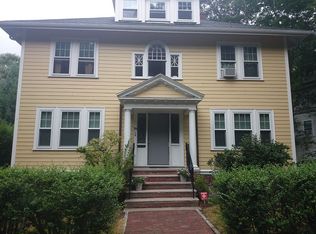Sold for $1,957,500
$1,957,500
79 Peter Parley Rd, Jamaica Plain, MA 02130
4beds
2,732sqft
Single Family Residence
Built in 2015
5,613 Square Feet Lot
$1,964,000 Zestimate®
$717/sqft
$5,766 Estimated rent
Home value
$1,964,000
$1.81M - $2.14M
$5,766/mo
Zestimate® history
Loading...
Owner options
Explore your selling options
What's special
Tucked along one of Jamaica Plain’s most picturesque streets, this 2015 Colonial blends refined craftsmanship with everyday comfort. Sunlight fills the home, accentuating thoughtful details and generous proportions throughout. The kitchen serves as the heart of the home—featuring Thermador appliances, an oversized island, and a seamless connection to the deck beneath a canopy of mature trees—creating the perfect backdrop for effortless entertaining or quiet mornings with coffee. Upstairs, each bedroom includes a walk-in closet, while the serene primary suite offers a spa-like bath and spacious dressing area. A walk-up attic plumbed for a bath and a finished lower level that walks out to your private fenced-in yard provide endless possibilities for recreation, work, or creativity. With a two-car garage, three-zone AC, irrigation, home office, and easy access to Franklin Park and the Green Street T, this home offers a rare balance of elegance, flexibility, and connection to nature.
Zillow last checked: 8 hours ago
Listing updated: November 12, 2025 at 09:24am
Listed by:
The Muncey Group 617-905-6445,
Compass 617-752-6845,
Joshua Muncey 617-905-6445
Bought with:
The Muncey Group
Compass
Source: MLS PIN,MLS#: 73441055
Facts & features
Interior
Bedrooms & bathrooms
- Bedrooms: 4
- Bathrooms: 3
- Full bathrooms: 2
- 1/2 bathrooms: 1
Primary bathroom
- Features: Yes
Heating
- Forced Air
Cooling
- Central Air
Features
- Central Vacuum, Wired for Sound
- Flooring: Wood, Tile
- Doors: Insulated Doors
- Windows: Insulated Windows
- Basement: Full,Walk-Out Access,Interior Entry,Concrete,Unfinished
- Number of fireplaces: 1
Interior area
- Total structure area: 2,732
- Total interior livable area: 2,732 sqft
- Finished area above ground: 2,732
- Finished area below ground: 0
Property
Parking
- Total spaces: 4
- Parking features: Attached, Off Street
- Attached garage spaces: 2
- Uncovered spaces: 2
Features
- Patio & porch: Deck, Deck - Composite
- Exterior features: Deck, Deck - Composite
- Fencing: Fenced/Enclosed
Lot
- Size: 5,613 sqft
- Features: Gentle Sloping
Details
- Parcel number: W:11 P:02470 S:000,1351240
- Zoning: R1
Construction
Type & style
- Home type: SingleFamily
- Architectural style: Colonial
- Property subtype: Single Family Residence
Materials
- Frame
- Foundation: Concrete Perimeter
- Roof: Shingle
Condition
- Year built: 2015
Utilities & green energy
- Electric: 200+ Amp Service
- Sewer: Public Sewer
- Water: Public
- Utilities for property: for Gas Range
Green energy
- Energy efficient items: Thermostat
Community & neighborhood
Community
- Community features: Public Transportation, Shopping, Tennis Court(s), Park, Walk/Jog Trails, Golf, Bike Path
Location
- Region: Jamaica Plain
Other
Other facts
- Listing terms: Contract
Price history
| Date | Event | Price |
|---|---|---|
| 11/12/2025 | Sold | $1,957,500-1.4%$717/sqft |
Source: MLS PIN #73441055 Report a problem | ||
| 10/8/2025 | Listed for sale | $1,985,000+28.1%$727/sqft |
Source: MLS PIN #73441055 Report a problem | ||
| 8/8/2019 | Sold | $1,550,000+6.9%$567/sqft |
Source: Public Record Report a problem | ||
| 6/25/2019 | Pending sale | $1,450,000$531/sqft |
Source: RE/MAX Destiny #72521195 Report a problem | ||
| 6/19/2019 | Listed for sale | $1,450,000+20.9%$531/sqft |
Source: RE/MAX Destiny #72521195 Report a problem | ||
Public tax history
| Year | Property taxes | Tax assessment |
|---|---|---|
| 2025 | $18,368 +12.9% | $1,586,200 +6.3% |
| 2024 | $16,272 +8.6% | $1,492,800 +7% |
| 2023 | $14,983 +5.6% | $1,395,100 +7% |
Find assessor info on the county website
Neighborhood: Jamaica Plain
Nearby schools
GreatSchools rating
- 4/10Hernandez K-8 SchoolGrades: PK-8Distance: 0.3 mi
- 1/10Community AcademyGrades: 9-12Distance: 0.3 mi
- 1/10Egleston Community High SchoolGrades: 9-12Distance: 0.3 mi
Schools provided by the listing agent
- Elementary: Lottery
- Middle: Lottery
- High: Lottery
Source: MLS PIN. This data may not be complete. We recommend contacting the local school district to confirm school assignments for this home.
Get a cash offer in 3 minutes
Find out how much your home could sell for in as little as 3 minutes with a no-obligation cash offer.
Estimated market value
$1,964,000

