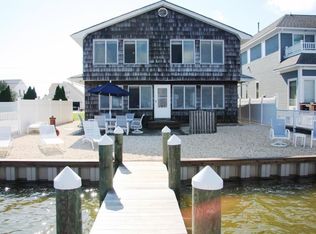Welcome to your waterfront dream home located on West Point Island and featuring sweeping open bay views. With over 3,600 sq ft, 4 bedrooms,5.5 baths, and a generous open floor plan, you will make countless memories here with your family and friends. The dining room, living room, and beautiful custom kitchen all overlook the water. Additional features include a large in-ground salt water heated pool, 9 ft ceilings on main living level, radiant heated hardwood floors and signature bathrooms. The Master suite includes a sitting room,wet bar, and its own private balcony. The home boasts a 3-stop elevator, complete security and sound system, Thermadore appliances, Quartz counters, is meticulously landscaped, and being sold furnished including down to service wear...What more could you ask for?
This property is off market, which means it's not currently listed for sale or rent on Zillow. This may be different from what's available on other websites or public sources.

