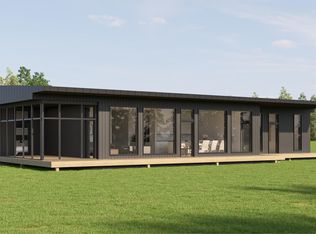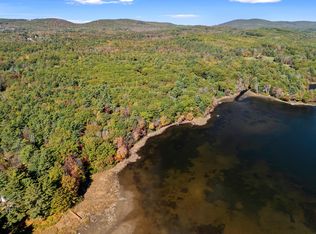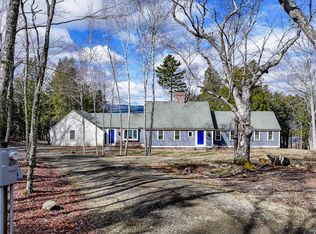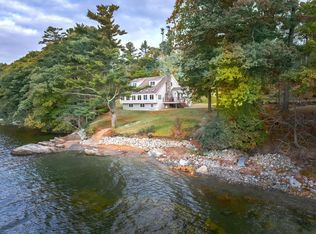In-town Perkins Street waterfront home with expansive views of Castine Harbor, Penobscot Bay, Brooksville and the Islands. This house was completely renovated in 2010, and is in excellent condition. A new roof was installed in 2024. Open floor plan living space that fronts onto a deck. The living room has water views on three sides, and a gas fireplace. Kitchen with spacious granite countertops and ample storage. On the main level is also a primary bedroom with water views, en suite bath, and walk-in closet. A second bedroom also with water views, and a full bath off of the hall. The lower level has a family room that opens to a lower patio area. Also on the lower level is a third bedroom, and third bath, as well as laundry room, storage room and a workshop. The lawn rolls down to the shore, with steps to the beach. A fantastic location with both long views of the bay, and nearer views of the comings and goings of the harbor. A ready to move-in, low maintenance home.
Active
$2,200,000
79 Perkins Street, Castine, ME 04421
3beds
2,000sqft
Est.:
Single Family Residence
Built in 1954
0.89 Acres Lot
$2,008,800 Zestimate®
$1,100/sqft
$-- HOA
What's special
Gas fireplaceSteps to the beachThird bathEn suite bathWaterfront homeAmple storageLaundry room
- 138 days |
- 803 |
- 14 |
Zillow last checked: 8 hours ago
Listing updated: December 09, 2025 at 10:45am
Listed by:
De Raat Realty
Source: Maine Listings,MLS#: 1639856
Tour with a local agent
Facts & features
Interior
Bedrooms & bathrooms
- Bedrooms: 3
- Bathrooms: 3
- Full bathrooms: 3
Bedroom 1
- Level: First
Bedroom 2
- Level: First
Bedroom 3
- Level: Basement
Dining room
- Level: First
Family room
- Level: Basement
Kitchen
- Level: First
Laundry
- Level: Basement
Living room
- Level: First
Heating
- Radiant
Cooling
- None
Features
- Flooring: Carpet, Wood
- Windows: Double Pane Windows
- Basement: Interior Entry
- Number of fireplaces: 1
Interior area
- Total structure area: 2,000
- Total interior livable area: 2,000 sqft
- Finished area above ground: 1,400
- Finished area below ground: 600
Property
Features
- Patio & porch: Deck
- Has view: Yes
- View description: Scenic
- Body of water: Castine
- Frontage length: Waterfrontage: 166,Waterfrontage Owned: 166
Lot
- Size: 0.89 Acres
Details
- Additional structures: Shed(s)
- Zoning: Village 2
Construction
Type & style
- Home type: SingleFamily
- Architectural style: Contemporary,Ranch
- Property subtype: Single Family Residence
Materials
- Roof: Shingle
Condition
- Year built: 1954
Utilities & green energy
- Electric: Circuit Breakers
- Sewer: Public Sewer
- Water: Public
Community & HOA
Location
- Region: Castine
Financial & listing details
- Price per square foot: $1,100/sqft
- Annual tax amount: $12,241
- Date on market: 10/4/2025
Estimated market value
$2,008,800
$1.91M - $2.11M
$2,575/mo
Price history
Price history
| Date | Event | Price |
|---|---|---|
| 10/4/2025 | Price change | $2,200,000+15.8%$1,100/sqft |
Source: | ||
| 9/12/2022 | Pending sale | $1,899,9990%$950/sqft |
Source: | ||
| 9/9/2022 | Sold | $1,900,000+0%$950/sqft |
Source: | ||
| 7/27/2022 | Contingent | $1,899,999$950/sqft |
Source: | ||
| 7/17/2022 | Listed for sale | $1,899,999$950/sqft |
Source: | ||
Public tax history
Public tax history
Tax history is unavailable.BuyAbility℠ payment
Est. payment
$12,958/mo
Principal & interest
$11345
Property taxes
$1613
Climate risks
Neighborhood: 04421
Nearby schools
GreatSchools rating
- NAAdams SchoolGrades: PK-8Distance: 0.7 mi




