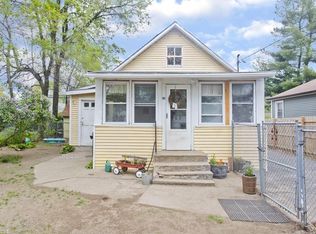Back on the market!!! New price reflects appraised value! Blink and it's gone. Newly updated home with open floor plan offers the lucky buyer six rooms, three bedrooms, two baths and a partially finished basement. Freshly sanded and stained hardwood floors throughout the main living area, 2nd floor offers a master bedroom suit with its own half bath, built in cabinets, and two spacious closets. Fully applianced kitchen with many cabinets and modern counter tops. New replacement windows, gas heat and hot water, circuit breakers, fenced in yard and a specious shed, and much more...
This property is off market, which means it's not currently listed for sale or rent on Zillow. This may be different from what's available on other websites or public sources.
