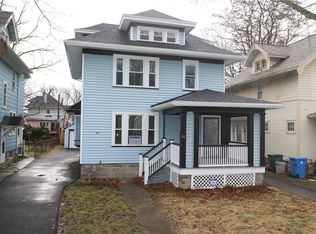Open Sunday 1-2:30PM - 19th ward classic on well-kept street. Living room with decorative fireplace framed by leaded glass windows & built in book shelf. Dining room with built-in china cabinet and picture railing. Mini-study with built-in desk and bookshelves. Newer kitchen with stainless appliances (all negotiable) & classic pantry. 3 bedroom (one used as study & one as den) plus sleeping porch. Interior fresh paint, hardwood floors & chestnut trim. Exterior (cedar shakes) newly painted (2018). New driveway (2018), impressive 1 car block garage, ¾ of roof new (2018), security system (presently owned), cable, high speed internet. Move in and enjoy!
This property is off market, which means it's not currently listed for sale or rent on Zillow. This may be different from what's available on other websites or public sources.
