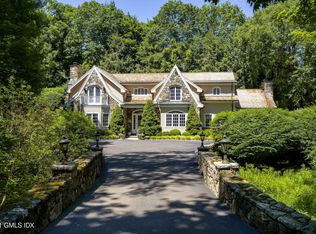Casual elegance characterizes this lovely mid-country estate sited on 4.61 private acres. Wrap-around porches and expansive terrace overlook lush level lawns, mature plantings and stone walls and pool. A double-height entry with beautifully distinguished wood floors, introduces an open floor plan of entertaining spaces and large windows which blur the distinction between outside and inside. Gourmet kitchen opens to family room, enhanced by a stone fireplace. Expansive, light-filled master suite, 4-5 generous additional bedrooms, warm pine-paneled library/office and finished lower level space with fireplace, not included in square footage, make this home one to live in and enjoy for a very long time.
This property is off market, which means it's not currently listed for sale or rent on Zillow. This may be different from what's available on other websites or public sources.
