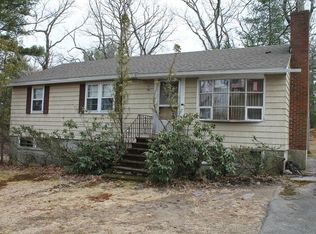Best value in town! This home is the lowest priced in Burlington and it's a must see. Don't miss this one-owner gem that has been lovingly maintained by its original owner for over 50 years! This is one of the most impeccably maintained homes I have ever seen. It's like a time capsule, so neatly and well preserved, everything not only works as original but this house shines. All original doors, windows, hardwood, woodwork, custom built-ins that were crafted on the premises plus an amazing train layout in the attic This 3 bedroom, 1.5 bath home offers an eat-in kitchen, formal dining and front to back living room w/fireplace plus 1/2 bath on the first level, an office and storage area plus workshop in the lower level and 3 beds and a full bath on the top level. The heating system has been recently upgraded to a state-of-the-art Buderus w/a high efficiency, indirect water heater and generator. Sited on an beautifully private, large lot w/ample parking. Walk to new elem & middle schools.
This property is off market, which means it's not currently listed for sale or rent on Zillow. This may be different from what's available on other websites or public sources.
