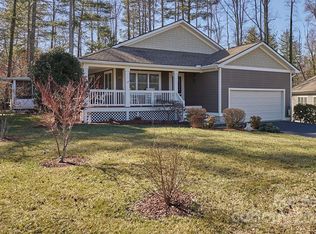Closed
$1,000,000
79 Pattys Chapel Rd, Fletcher, NC 28732
3beds
2,495sqft
Single Family Residence
Built in 2009
8.68 Acres Lot
$927,500 Zestimate®
$401/sqft
$3,279 Estimated rent
Home value
$927,500
$853,000 - $1.00M
$3,279/mo
Zestimate® history
Loading...
Owner options
Explore your selling options
What's special
Prepare to fall in love with this amazing property, meticulously maintained and created for gathering and making memories. Ask your agent for the full property feature brochure. Gated entry. Open concept kitchen & family room feature warm brick wall & FP accents, updated hearth, cabinets, counters & lighting. Primary BR features decorative wainscoting - don't miss the huge walk-in shower in the light-filled primary bath! Outdoor living is what it's all about-note the spacious rear deck with ceramic tile, pergola and lighting-Sonos amplifier and outdoor speakers providing just the right mood. Terraced landscaping leads to a level paver patio with firepit, a place for memorable outdoor gatherings. Back yard is fully fenced for the little ones and pets. Huge workshop shed w/overhead door and electricity. Second outbuilding currently an axe-throwing pavilion w/attached shed, but you can decide. ATV trails in the woods! There is no comparison for this much acreage so close to everything!
Zillow last checked: 8 hours ago
Listing updated: May 30, 2025 at 12:54pm
Listing Provided by:
Sharon Henady sharon@tessiergroup.com,
Tessier Associates
Bought with:
Karl Small
Tryon Horse & Home LLC
Source: Canopy MLS as distributed by MLS GRID,MLS#: 4239671
Facts & features
Interior
Bedrooms & bathrooms
- Bedrooms: 3
- Bathrooms: 3
- Full bathrooms: 2
- 1/2 bathrooms: 1
- Main level bedrooms: 3
Primary bedroom
- Features: Ceiling Fan(s), En Suite Bathroom, Walk-In Closet(s)
- Level: Main
Heating
- Electric, Heat Pump
Cooling
- Central Air, Heat Pump
Appliances
- Included: Convection Oven, Dishwasher, Disposal, Electric Range, Induction Cooktop, Microwave, Propane Water Heater, Refrigerator with Ice Maker, Self Cleaning Oven, Tankless Water Heater
- Laundry: Laundry Room, Main Level
Features
- Kitchen Island, Open Floorplan, Pantry, Walk-In Closet(s)
- Flooring: Carpet, Tile, Wood
- Doors: French Doors, Insulated Door(s), Pocket Doors, Storm Door(s)
- Windows: Insulated Windows, Window Treatments
- Has basement: No
- Attic: Pull Down Stairs
- Fireplace features: Family Room, Gas Log
Interior area
- Total structure area: 2,495
- Total interior livable area: 2,495 sqft
- Finished area above ground: 2,495
- Finished area below ground: 0
Property
Parking
- Total spaces: 9
- Parking features: Driveway, Attached Garage, Garage Door Opener, Garage Faces Front, Keypad Entry, Garage on Main Level
- Attached garage spaces: 3
- Uncovered spaces: 6
Features
- Levels: One
- Stories: 1
- Patio & porch: Covered, Deck, Front Porch, Porch, Rear Porch
- Exterior features: Fire Pit, Other - See Remarks
- Fencing: Back Yard
- Waterfront features: Creek/Stream
Lot
- Size: 8.68 Acres
- Features: Level, Wooded
Details
- Additional structures: Outbuilding, Shed(s), Workshop, Other
- Additional parcels included: 9652916181
- Parcel number: 9652917668
- Zoning: R1
- Special conditions: Standard
Construction
Type & style
- Home type: SingleFamily
- Architectural style: Ranch
- Property subtype: Single Family Residence
Materials
- Vinyl
- Foundation: Crawl Space
- Roof: Shingle
Condition
- New construction: No
- Year built: 2009
Utilities & green energy
- Sewer: Septic Installed
- Water: Well
- Utilities for property: Cable Available, Electricity Connected, Fiber Optics, Propane, Underground Power Lines, Other - See Remarks
Community & neighborhood
Security
- Security features: Carbon Monoxide Detector(s), Radon Mitigation System, Security System, Smoke Detector(s)
Location
- Region: Fletcher
- Subdivision: None
Other
Other facts
- Listing terms: Cash,Conventional
- Road surface type: Asphalt, Concrete, Paved
Price history
| Date | Event | Price |
|---|---|---|
| 5/30/2025 | Sold | $1,000,000-4.8%$401/sqft |
Source: | ||
| 4/7/2025 | Listed for sale | $1,050,000+135.4%$421/sqft |
Source: | ||
| 9/4/2019 | Sold | $446,000+0.2%$179/sqft |
Source: | ||
| 5/21/2019 | Pending sale | $444,900$178/sqft |
Source: Keller Williams Realty Mountain Partners #3498694 Report a problem | ||
| 5/13/2019 | Listed for sale | $444,900+35.2%$178/sqft |
Source: Keller Williams Realty Mountain Partners #3498694 Report a problem | ||
Public tax history
| Year | Property taxes | Tax assessment |
|---|---|---|
| 2024 | $2,850 | $531,800 |
| 2023 | $2,850 +12.1% | $531,800 +41.4% |
| 2022 | $2,542 | $376,000 +3% |
Find assessor info on the county website
Neighborhood: 28732
Nearby schools
GreatSchools rating
- 6/10Fletcher ElementaryGrades: PK-5Distance: 0.3 mi
- 6/10Apple Valley MiddleGrades: 6-8Distance: 5.1 mi
- 7/10North Henderson HighGrades: 9-12Distance: 5.1 mi
Get a cash offer in 3 minutes
Find out how much your home could sell for in as little as 3 minutes with a no-obligation cash offer.
Estimated market value
$927,500
Get a cash offer in 3 minutes
Find out how much your home could sell for in as little as 3 minutes with a no-obligation cash offer.
Estimated market value
$927,500
