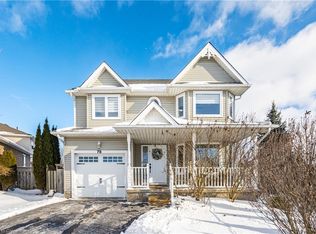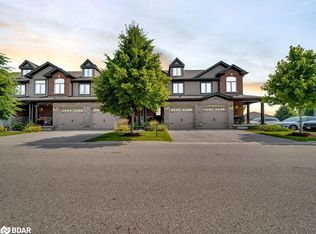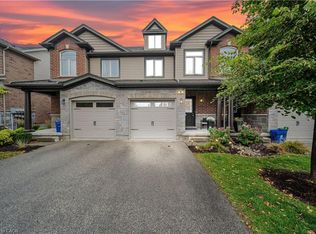Attention hobbyist or trades people...How does just shy of 1/3 acre sound in the south end of Fergus sound, close to all amenities & employment opportunities. Ideal for commuters to Guelph, K-W, GTA & more... This freshly painted, open concept, 4 level back split family home has something for everyone...3 or 4 beds, 2 full baths, new luxury vinyl flooring on main level and also from the family room level with walkout from sliders to the beautiful stone patio with pool & large back yard. Separate detached garage with finished loft. Ideal for the hobbyist, contractor, trades-person or for those that work from home... completely accessible by the unique grass driveway leading to it, this 24'x26' garage/shop is completely finished & irresistible to anyone. Built to the highest of standards in 2017, features 100 amp service, in floor heat system, floor drains & much more... the nicely fully finished loft is currently used for a home office & games room. Hurry it won't last long... List of home improvements & upgrades & information on the construction of the detached garage with loft area & unique grass driveway, available upon request.
This property is off market, which means it's not currently listed for sale or rent on Zillow. This may be different from what's available on other websites or public sources.


