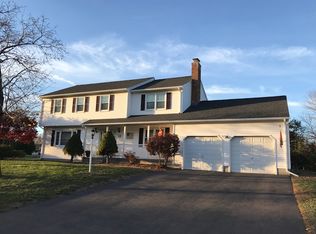Come see this lovingly cared for home, situated in the Paley Farms subdivision on the Glastonbury line. The private back yard features a perfectly-leveled lot, which is ideal for entertaining! The front of this home is highlighted by the newer pavers walkway with mature flower beds, a large updated covered porch with composite decking and vinyl railings. The new kitchen features granite counter-tops, tiled back-splash, recessed lighting, breakfast bar, oak floors and a breakfast nook, all open to the large living room with brick fireplace. Also off the kitchen is an updated dining room with oak floors, chair rail, crown molding and french doors with access to the front porch, allowing for ample natural light. First floor also features a full laundry room, mudroom, office/formal living room and a new slider to access the spacious 30x18 ft multi-tiered deck with new vinyl railings. The custom oak staircase in the foyer allows access to the 2nd floor, which contains a large master bedroom with walk-in closet and remodeled bathroom. Lower level features 700 sq ft of finished space not included in the total sq footage of home! This home is truly a must see!
This property is off market, which means it's not currently listed for sale or rent on Zillow. This may be different from what's available on other websites or public sources.

