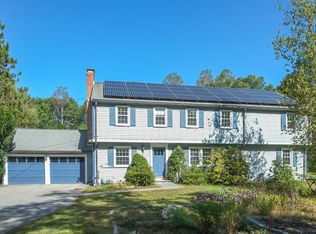Sold for $1,070,000
$1,070,000
79 Oxbow Rd, Wayland, MA 01778
4beds
2,517sqft
Single Family Residence
Built in 1966
0.92 Acres Lot
$1,069,900 Zestimate®
$425/sqft
$4,397 Estimated rent
Home value
$1,069,900
$984,000 - $1.16M
$4,397/mo
Zestimate® history
Loading...
Owner options
Explore your selling options
What's special
Welcome to a lovingly maintained residence set on a serene large level lot in a highly sought-after Wayland neighborhood. This warm and inviting home boasts a beautifully appointed kitchen that flows seamlessly into the dining area and a charming three-season porch, perfect for enjoying views of the expansive yard and providing access to a spacious deck – ideal for outdoor entertaining. The main floor features a cozy den complete with a fireplace, offering a perfect retreat for relaxation, as well as a generous living room that caters to both entertaining guests and everyday family activities. Upstairs, you'll discover four comfortable bedrooms that offer ample storage and a full bath, ensuring convenience for the whole family. The lower level enhances the home's functionality with a large family room, laundry, and additional storage space. Nestled next to stunning walking trails and top-rated schools, this property also provides convenient access to the commuter rail and major routes.
Zillow last checked: 8 hours ago
Listing updated: June 03, 2025 at 10:19am
Listed by:
Kathleen Newton 617-595-6346,
Advisors Living - Weston 781-893-0050
Bought with:
Dean Poritzky
Engel & Volkers Wellesley
Source: MLS PIN,MLS#: 73348719
Facts & features
Interior
Bedrooms & bathrooms
- Bedrooms: 4
- Bathrooms: 2
- Full bathrooms: 1
- 1/2 bathrooms: 1
Primary bedroom
- Features: Flooring - Hardwood
- Level: Second
Bedroom 2
- Features: Flooring - Hardwood
- Level: Second
Bedroom 3
- Features: Flooring - Hardwood
- Level: Second
Bedroom 4
- Features: Flooring - Hardwood
- Level: Second
Bathroom 1
- Features: Bathroom - Half
- Level: First
Bathroom 2
- Features: Bathroom - Full
- Level: Second
Dining room
- Features: Flooring - Hardwood
- Level: First
Kitchen
- Features: Flooring - Hardwood
- Level: First
Living room
- Features: Flooring - Hardwood
- Level: First
Heating
- Oil
Cooling
- Central Air
Appliances
- Included: Electric Water Heater
- Laundry: In Basement
Features
- Den
- Flooring: Carpet, Hardwood, Flooring - Wall to Wall Carpet
- Basement: Full,Partially Finished
- Number of fireplaces: 1
Interior area
- Total structure area: 2,517
- Total interior livable area: 2,517 sqft
- Finished area above ground: 2,021
- Finished area below ground: 496
Property
Parking
- Total spaces: 6
- Parking features: Attached, Off Street
- Attached garage spaces: 2
- Uncovered spaces: 4
Features
- Patio & porch: Porch - Enclosed, Deck - Composite
- Exterior features: Porch - Enclosed, Deck - Composite
Lot
- Size: 0.92 Acres
- Features: Corner Lot, Wooded, Level
Details
- Parcel number: 859382
- Zoning: R60
Construction
Type & style
- Home type: SingleFamily
- Architectural style: Colonial
- Property subtype: Single Family Residence
Materials
- Foundation: Concrete Perimeter
Condition
- Year built: 1966
Utilities & green energy
- Sewer: Private Sewer
- Water: Public
Community & neighborhood
Community
- Community features: Public Transportation, Shopping, Walk/Jog Trails, Conservation Area, Highway Access, House of Worship, T-Station
Location
- Region: Wayland
Other
Other facts
- Listing terms: Lease Back
- Road surface type: Paved
Price history
| Date | Event | Price |
|---|---|---|
| 6/3/2025 | Sold | $1,070,000+1.9%$425/sqft |
Source: MLS PIN #73348719 Report a problem | ||
| 4/2/2025 | Contingent | $1,050,000$417/sqft |
Source: MLS PIN #73348719 Report a problem | ||
| 3/26/2025 | Listed for sale | $1,050,000+218.2%$417/sqft |
Source: MLS PIN #73348719 Report a problem | ||
| 2/4/1997 | Sold | $330,000$131/sqft |
Source: Public Record Report a problem | ||
Public tax history
| Year | Property taxes | Tax assessment |
|---|---|---|
| 2025 | $15,158 +5.6% | $969,800 +4.9% |
| 2024 | $14,351 +6% | $924,700 +13.8% |
| 2023 | $13,533 +7.3% | $812,800 +18.2% |
Find assessor info on the county website
Neighborhood: 01778
Nearby schools
GreatSchools rating
- 8/10Claypit Hill SchoolGrades: K-5Distance: 2.5 mi
- 9/10Wayland Middle SchoolGrades: 6-8Distance: 5.8 mi
- 10/10Wayland High SchoolGrades: 9-12Distance: 4.6 mi
Schools provided by the listing agent
- Elementary: Claypit Hill
- Middle: Wayland
- High: Wayland
Source: MLS PIN. This data may not be complete. We recommend contacting the local school district to confirm school assignments for this home.
Get a cash offer in 3 minutes
Find out how much your home could sell for in as little as 3 minutes with a no-obligation cash offer.
Estimated market value$1,069,900
Get a cash offer in 3 minutes
Find out how much your home could sell for in as little as 3 minutes with a no-obligation cash offer.
Estimated market value
$1,069,900
