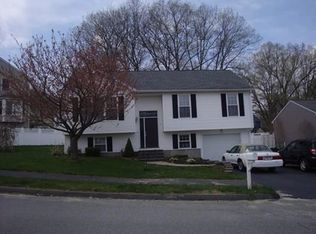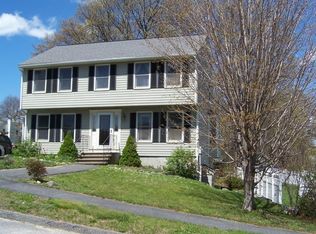Beautiful raised ranch on one-third acre in a quiet family neighborhood on the Worcester-Shrewsbury line. The upper level offers a good-sized master bedroom, two additional bedrooms, a spacious bathroom and an incredible kitchen/ dining room/ living room area with a vaulted ceiling and fireplace. The lower level has a mud room entry from the attached one-car garage, a laundry room and a massive finished family room (that could be used as a large bedroom) with a closet, pellet stove and half bath. The huge, private backyard boasts a shed and a 16 x 16 Trek deck for entertaining. This house has central air conditioning and heat, newer roof and appliances and leased solar panels that get plenty of sun. Nice and quiet but such a short distance from all the fun and convenience of both Worcester and Shrewsbury; this house won’t last long.
This property is off market, which means it's not currently listed for sale or rent on Zillow. This may be different from what's available on other websites or public sources.

