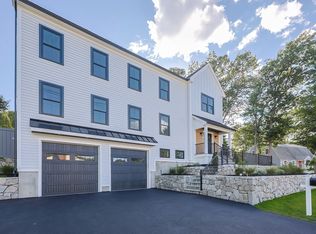Sold for $700,000 on 05/06/24
$700,000
79 Old Nahant Rd, Wakefield, MA 01880
3beds
1,692sqft
Single Family Residence
Built in 1950
0.52 Acres Lot
$741,100 Zestimate®
$414/sqft
$3,907 Estimated rent
Home value
$741,100
$689,000 - $800,000
$3,907/mo
Zestimate® history
Loading...
Owner options
Explore your selling options
What's special
This charming expanded ranch-style home offers one-level living with the perfect blend of comfort, tranquility, & ample space for all your needs. The large .52 acre corner lot is exceptional and is tucked away on a street with million dollar homes on Pheasantwood Dr. Enjoy the natural light that pours into spacious layout featuring 3 bedrooms, 1.5 baths, 1692 sq ft of living, Central A/C, an updated half bathroom with laundry next to half bath, new paint throughout, new flooring in entryway/kitchen/family room, refinished hardwood floors in living room(with fireplace) and hallway, 2 driveways and a sprawling 3-Car Garage, located in close proximity to the Woodville Elementary School, Wakefield Memorial High School and Northeast Metro Tech. Short walk to the trails of Breakheart Reservation, easy access to routes 1, 95, and 93 and the Greenwood Commuter Rail station. A rare hidden gem in Wakefield. Open Houses on Sat, 11/4 & Sun, 11/5 from 11:00 AM-1:00 PM. Offers due Wed, 11/8 at 2 PM.
Zillow last checked: 8 hours ago
Listing updated: May 06, 2024 at 11:03am
Listed by:
Team Ladner 781-715-3960,
RE/MAX Harmony 781-587-0528,
David Ladner 781-715-3960
Bought with:
Joseph Barnes
Keller Williams Realty Boston-Metro | Back Bay
Source: MLS PIN,MLS#: 73175308
Facts & features
Interior
Bedrooms & bathrooms
- Bedrooms: 3
- Bathrooms: 2
- Full bathrooms: 1
- 1/2 bathrooms: 1
- Main level bathrooms: 2
- Main level bedrooms: 3
Primary bedroom
- Features: Flooring - Hardwood, Lighting - Sconce, Lighting - Overhead, Closet - Double
- Level: Main,First
- Area: 192
- Dimensions: 16 x 12
Bedroom 2
- Features: Flooring - Hardwood, Lighting - Sconce, Lighting - Overhead, Closet - Double
- Level: Main,First
- Area: 165
- Dimensions: 15 x 11
Bedroom 3
- Features: Closet, Flooring - Hardwood, Lighting - Overhead
- Level: Main,First
- Area: 99
- Dimensions: 11 x 9
Primary bathroom
- Features: No
Bathroom 1
- Features: Bathroom - 3/4, Bathroom - With Shower Stall, Flooring - Stone/Ceramic Tile, Lighting - Sconce
- Level: Main,First
- Area: 63
- Dimensions: 9 x 7
Bathroom 2
- Features: Bathroom - Half, Flooring - Stone/Ceramic Tile, Countertops - Upgraded, Cabinets - Upgraded, Lighting - Sconce
- Level: Main,First
- Area: 30
- Dimensions: 6 x 5
Family room
- Features: Flooring - Wall to Wall Carpet, Window(s) - Picture, Open Floorplan
- Level: Main,First
- Area: 288
- Dimensions: 24 x 12
Kitchen
- Features: Flooring - Vinyl, Dining Area, Open Floorplan, Lighting - Overhead
- Level: Main,First
- Area: 176
- Dimensions: 16 x 11
Living room
- Features: Closet, Flooring - Hardwood, Exterior Access, Open Floorplan, Lighting - Sconce, Lighting - Overhead
- Level: Main,First
- Area: 420
- Dimensions: 28 x 15
Heating
- Baseboard, Oil
Cooling
- Central Air
Appliances
- Laundry: Main Level, Attic Access, Electric Dryer Hookup, Washer Hookup, First Floor
Features
- Flooring: Tile, Vinyl, Carpet, Hardwood
- Basement: Full,Walk-Out Access,Concrete,Unfinished
- Number of fireplaces: 1
- Fireplace features: Living Room
Interior area
- Total structure area: 1,692
- Total interior livable area: 1,692 sqft
Property
Parking
- Total spaces: 10
- Parking features: Detached, Garage Faces Side, Paved Drive, Off Street, Paved
- Garage spaces: 3
- Uncovered spaces: 7
Accessibility
- Accessibility features: No
Features
- Patio & porch: Porch, Patio
- Exterior features: Porch, Patio, Rain Gutters, Storage
Lot
- Size: 0.52 Acres
- Features: Corner Lot
Details
- Foundation area: 0
- Parcel number: 823945
- Zoning: Res
Construction
Type & style
- Home type: SingleFamily
- Architectural style: Ranch
- Property subtype: Single Family Residence
Materials
- Frame
- Foundation: Concrete Perimeter, Stone
- Roof: Shingle
Condition
- Year built: 1950
Utilities & green energy
- Electric: Fuses, Circuit Breakers
- Sewer: Public Sewer
- Water: Public
- Utilities for property: for Electric Range, for Electric Oven, for Electric Dryer, Washer Hookup
Community & neighborhood
Community
- Community features: Public Transportation, Shopping, Park, Highway Access, Private School, Public School, T-Station, Sidewalks
Location
- Region: Wakefield
Other
Other facts
- Road surface type: Paved
Price history
| Date | Event | Price |
|---|---|---|
| 5/6/2024 | Sold | $700,000+0%$414/sqft |
Source: MLS PIN #73175308 Report a problem | ||
| 10/30/2023 | Listed for sale | $699,900$414/sqft |
Source: MLS PIN #73175308 Report a problem | ||
Public tax history
| Year | Property taxes | Tax assessment |
|---|---|---|
| 2025 | $7,107 +5.8% | $626,200 +4.8% |
| 2024 | $6,720 -0.3% | $597,300 +4% |
| 2023 | $6,740 +3.6% | $574,600 +8.8% |
Find assessor info on the county website
Neighborhood: Woodville
Nearby schools
GreatSchools rating
- 6/10Woodville SchoolGrades: PK-4Distance: 0.6 mi
- 7/10Galvin Middle SchoolGrades: 5-8Distance: 1.3 mi
- 8/10Wakefield Memorial High SchoolGrades: 9-12Distance: 2.2 mi
Schools provided by the listing agent
- High: Wakefield High
Source: MLS PIN. This data may not be complete. We recommend contacting the local school district to confirm school assignments for this home.
Get a cash offer in 3 minutes
Find out how much your home could sell for in as little as 3 minutes with a no-obligation cash offer.
Estimated market value
$741,100
Get a cash offer in 3 minutes
Find out how much your home could sell for in as little as 3 minutes with a no-obligation cash offer.
Estimated market value
$741,100
