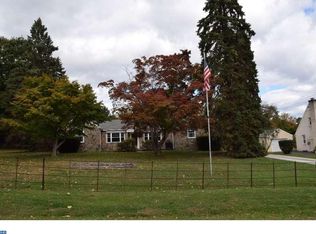Welcome to 79 Old Lancaster Road in Devon, a custom Cape featuring 3-4 bedrooms, 1.5 baths, and an oversized 1 car garage. Located on a quiet street in the top ranked Tredyffrin- Easttown School District, this Cape has been meticulously maintained by the original owners and sits on a .69 acre lot of bucolic, mature landscaping, which offers plenty of privacy or room for expansion. As you enter the front door, you are immediately warmed from the natural light that fills the house. The living room is spacious and bright and offers refinished hardwood flooring, along with a wood-burning fireplace to enjoy during the cold winter months. The living area leads to the eat-in kitchen with plenty of cabinetry and counter space, newer appliances, and a door that leads to a large deck for barbeques and backyard enjoyment. A full bath, and two additional rooms, which could be used as bedrooms, office or den, complete the first floor. The second floor offers two very large bedrooms and an oversized half bath! Hardwood flooring throughout has been refinished and the interior of the house has been freshly painted. An abundance of windows and closet space. The full basement has plenty of space to finish for additional family room or workout area. This lovely Cape is walking distance to the Devon SEPTA regional rail station, Whole Foods, Target, and a short drive to some of the best restaurants on the Mainline, minutes from Historic Valley Forge National Park, the King of Prussia Mall, and major routes and highways.
This property is off market, which means it's not currently listed for sale or rent on Zillow. This may be different from what's available on other websites or public sources.
