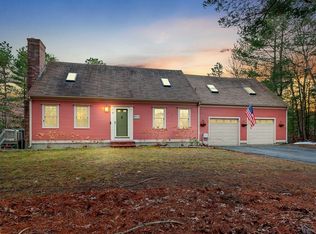Sold for $687,500
$687,500
79 Old Falmouth Road, Marstons Mills, MA 02648
3beds
1,718sqft
Single Family Residence
Built in 1995
1.09 Acres Lot
$731,300 Zestimate®
$400/sqft
$3,397 Estimated rent
Home value
$731,300
$687,000 - $782,000
$3,397/mo
Zestimate® history
Loading...
Owner options
Explore your selling options
What's special
Welcome to 79 Old Falmouth Rd where this well cared for home boasts craftsmanship and character throughout. This one owner home situated on 1.09 acres has 1 bedroom and 1 shared full bath on the first level, additionally you'll find a well apportioned kitchen with granite countertops, newer stainless steel appliances with direct access to your 2- car heated garage which has ample space for storage. You will find the primary bedroom on the second floor where you have your own private balcony overlooking the backyard. Additionally, you'll find the second floor has a shared full bath and the homes third spacious bedroom allowing for plenty of natural light with its skylight as a center point. There is a bonus room located over the two car garage offering many additioinal possibilities. The walkout basement while unfinished has radiant heating in place and is perfect space to finish for possible game room,gym, office or to keep as a workspace to create and build to your hearts delight. Lastly, the home sits on 1.09 acres allowing for a wide variety of possibilites for entertaining or privacy.
Zillow last checked: 8 hours ago
Listing updated: September 05, 2024 at 09:01pm
Listed by:
Michael Harney 508-566-1563,
Sotheby's International Realty
Bought with:
Caroline M McAdams, 9034490
Covell Realty Inc
Source: CCIMLS,MLS#: 22305326
Facts & features
Interior
Bedrooms & bathrooms
- Bedrooms: 3
- Bathrooms: 2
- Full bathrooms: 2
- Main level bathrooms: 1
Primary bedroom
- Description: Flooring: Wood
- Features: Balcony, Closet
- Level: Second
Bedroom 2
- Description: Flooring: Wood
- Features: Bedroom 2
- Level: Second
Bedroom 3
- Description: Flooring: Wood
- Features: Bedroom 3, Shared Full Bath, Closet
- Level: First
Primary bathroom
- Features: Shared Full Bath
Kitchen
- Description: Countertop(s): Granite,Flooring: Wood
- Features: Kitchen, Shared Full Bath, Kitchen Island, Pantry
- Level: First
Living room
- Description: Fireplace(s): Wood Burning,Flooring: Wood
- Features: Ceiling Fan(s), Shared Full Bath, Living Room
- Level: First
Heating
- Hot Water
Cooling
- Has cooling: Yes
Appliances
- Included: Refrigerator, Microwave, Disposal, Dishwasher, Gas Water Heater
Features
- Pantry, Linen Closet, Interior Balcony
- Flooring: Wood, Tile
- Windows: Skylight(s)
- Basement: Interior Entry
- Has fireplace: No
- Fireplace features: Wood Burning
Interior area
- Total structure area: 1,718
- Total interior livable area: 1,718 sqft
Property
Parking
- Total spaces: 2
- Parking features: Garage - Attached, Open
- Attached garage spaces: 2
- Has uncovered spaces: Yes
Features
- Stories: 1
- Exterior features: Outdoor Shower, Private Yard, Underground Sprinkler
Lot
- Size: 1.09 Acres
- Features: Conservation Area, School, Medical Facility, Major Highway, Near Golf Course, Wooded, Level
Details
- Parcel number: 100004003
- Zoning: RF
- Special conditions: None
Construction
Type & style
- Home type: SingleFamily
- Property subtype: Single Family Residence
Materials
- Clapboard, Shingle Siding
- Foundation: Poured
- Roof: Asphalt
Condition
- Actual
- New construction: No
- Year built: 1995
Utilities & green energy
- Sewer: Septic Tank
Community & neighborhood
Location
- Region: Marstons Mills
Other
Other facts
- Listing terms: Cash
- Road surface type: Paved
Price history
| Date | Event | Price |
|---|---|---|
| 5/30/2024 | Sold | $687,500-1.6%$400/sqft |
Source: | ||
| 3/25/2024 | Pending sale | $699,000$407/sqft |
Source: | ||
| 3/11/2024 | Price change | $699,000-4.1%$407/sqft |
Source: | ||
| 12/26/2023 | Listed for sale | $729,000+490.8%$424/sqft |
Source: | ||
| 8/31/1995 | Sold | $123,400$72/sqft |
Source: Public Record Report a problem | ||
Public tax history
| Year | Property taxes | Tax assessment |
|---|---|---|
| 2025 | $5,225 +7.8% | $645,800 +4% |
| 2024 | $4,848 +4.7% | $620,700 +11.8% |
| 2023 | $4,630 +6.4% | $555,100 +23% |
Find assessor info on the county website
Neighborhood: Marstons Mills
Nearby schools
GreatSchools rating
- 7/10West Villages Elementary SchoolGrades: K-3Distance: 0.8 mi
- 5/10Barnstable Intermediate SchoolGrades: 6-7Distance: 4.3 mi
- 4/10Barnstable High SchoolGrades: 8-12Distance: 4.3 mi
Schools provided by the listing agent
- District: Barnstable
Source: CCIMLS. This data may not be complete. We recommend contacting the local school district to confirm school assignments for this home.
Get a cash offer in 3 minutes
Find out how much your home could sell for in as little as 3 minutes with a no-obligation cash offer.
Estimated market value$731,300
Get a cash offer in 3 minutes
Find out how much your home could sell for in as little as 3 minutes with a no-obligation cash offer.
Estimated market value
$731,300
