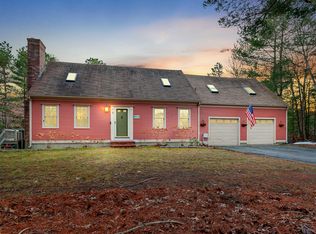Sold for $687,500 on 05/29/24
$687,500
79 Old Falmouth Rd, Barnstable, MA 02630
3beds
1,718sqft
Single Family Residence
Built in 1995
1.09 Acres Lot
$-- Zestimate®
$400/sqft
$-- Estimated rent
Home value
Not available
Estimated sales range
Not available
Not available
Zestimate® history
Loading...
Owner options
Explore your selling options
What's special
Welcome to 79 Old Falmouth Rd where this well cared for home boasts craftsmanship and character throughout. This one owner home situated on 1.09 acres has 1 bedroom and 1 shared full bath on the first floor, additionally, you'll find a well apportioned kitchen with granite countertops, newer stainless steel appliances and direct access to your 2-car heated garage with ample space for storage. You will find the primary bedroom on the second floor with its own private balcony overlooking the backyard. Additionally,the second floor has a shared full bath, the second spacious bedroom with plenty of natural light with the rooms skylight. There is a bonus room located over the 2-car garage offering many additional possibilities. The walkout basement while unfinished has radiant heat and is perfect to leave unfinished or to create your own finished space in the future. Lastly, the home sits on 1.09 acres allowing for a wide variety of possibilities for future entertaining or privacy alike.
Zillow last checked: 8 hours ago
Listing updated: May 30, 2024 at 08:14am
Listed by:
Michael Harney 508-566-1563,
Sotheby's International Realty 508-548-2522
Bought with:
Michael Harney
Sotheby's International Realty
Source: MLS PIN,MLS#: 73188909
Facts & features
Interior
Bedrooms & bathrooms
- Bedrooms: 3
- Bathrooms: 2
- Full bathrooms: 2
- Main level bedrooms: 1
Primary bedroom
- Features: Skylight, Ceiling Fan(s), Closet, Flooring - Hardwood, Balcony / Deck, Cable Hookup, Slider
- Level: Second
Bedroom 2
- Features: Skylight, Ceiling Fan(s), Closet, Flooring - Hardwood
- Level: Second
Bedroom 3
- Features: Closet, Flooring - Hardwood, Cable Hookup
- Level: Main,First
Dining room
- Features: Flooring - Hardwood, Cable Hookup, Deck - Exterior, Open Floorplan, Slider
- Level: Main,First
Kitchen
- Features: Bathroom - Full, Flooring - Hardwood, Pantry, Countertops - Stone/Granite/Solid, Kitchen Island, Cable Hookup
- Level: Main,First
Living room
- Features: Wood / Coal / Pellet Stove, Flooring - Hardwood
- Level: First
Heating
- Baseboard, Radiant
Cooling
- Ductless
Appliances
- Laundry: First Floor, Electric Dryer Hookup, Washer Hookup
Features
- Central Vacuum
- Flooring: Wood, Tile
- Basement: Full,Walk-Out Access,Concrete,Unfinished
- Number of fireplaces: 1
- Fireplace features: Living Room
Interior area
- Total structure area: 1,718
- Total interior livable area: 1,718 sqft
Property
Parking
- Total spaces: 6
- Parking features: Attached, Heated Garage, Off Street, Stone/Gravel, Paved
- Attached garage spaces: 2
- Has uncovered spaces: Yes
Features
- Patio & porch: Deck - Wood
- Exterior features: Deck - Wood, Balcony, Storage, Greenhouse, Sprinkler System, Outdoor Shower
Lot
- Size: 1.09 Acres
- Features: Wooded, Level
Details
- Additional structures: Greenhouse
- Parcel number: 2228516
- Zoning: RF
Construction
Type & style
- Home type: SingleFamily
- Architectural style: Cape
- Property subtype: Single Family Residence
- Attached to another structure: Yes
Materials
- Foundation: Concrete Perimeter
- Roof: Shingle
Condition
- Year built: 1995
Utilities & green energy
- Electric: 220 Volts
- Sewer: Inspection Required for Sale
- Water: Public
- Utilities for property: for Gas Range, for Electric Dryer, Washer Hookup
Community & neighborhood
Location
- Region: Barnstable
Other
Other facts
- Road surface type: Paved
Price history
| Date | Event | Price |
|---|---|---|
| 5/29/2024 | Sold | $687,500-1.6%$400/sqft |
Source: MLS PIN #73188909 Report a problem | ||
| 3/11/2024 | Price change | $699,000-4.1%$407/sqft |
Source: MLS PIN #73188909 Report a problem | ||
| 12/26/2023 | Listed for sale | $729,000$424/sqft |
Source: MLS PIN #73188909 Report a problem | ||
Public tax history
Tax history is unavailable.
Neighborhood: Marstons Mills
Nearby schools
GreatSchools rating
- 7/10West Villages Elementary SchoolGrades: K-3Distance: 0.8 mi
- 5/10Barnstable Intermediate SchoolGrades: 6-7Distance: 4.3 mi
- 4/10Barnstable High SchoolGrades: 8-12Distance: 4.3 mi

Get pre-qualified for a loan
At Zillow Home Loans, we can pre-qualify you in as little as 5 minutes with no impact to your credit score.An equal housing lender. NMLS #10287.
