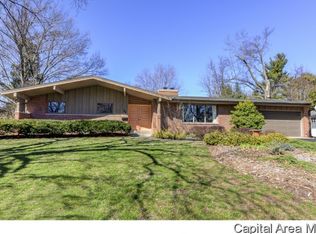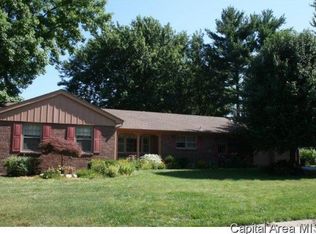Fantastic mid-century ranch! Hard to find, 3 bedroom, 2 bath home on Oakmont Drive. You'll love the floor plan, open living area, large, bright foyer, and big bedrooms. Updated kitchen has Corian, Viking cooktop, greenhouse window, inviting family room with wood parquet floor, built-in bookcases, and fireplace. There are replacement windows, a master suite, and relaxing screened-in side porch. The large backyard is ready to become your private oasis!
This property is off market, which means it's not currently listed for sale or rent on Zillow. This may be different from what's available on other websites or public sources.


