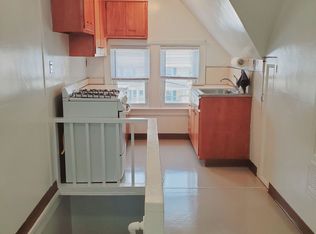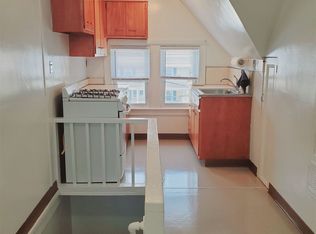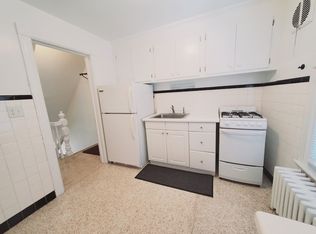Sold for $1,250,000 on 07/29/25
$1,250,000
79 Oak Ridge St, Greenwich, CT 06830
4beds
1,831sqft
Residential, Condominium
Built in 1910
-- sqft lot
$1,276,600 Zestimate®
$683/sqft
$6,188 Estimated rent
Home value
$1,276,600
$1.15M - $1.42M
$6,188/mo
Zestimate® history
Loading...
Owner options
Explore your selling options
What's special
FOR REPORTING PURPOSES ONLY
Zillow last checked: 8 hours ago
Listing updated: August 15, 2025 at 12:06pm
Listed by:
NON MLS 203-869-0240,
NON MLS
Bought with:
NON MLS
NON MLS
Source: Greenwich MLS, Inc.,MLS#: 123338
Facts & features
Interior
Bedrooms & bathrooms
- Bedrooms: 4
- Bathrooms: 3
- Full bathrooms: 2
- 1/2 bathrooms: 1
Heating
- Natural Gas, Hot Water
Cooling
- Central Air
Features
- Basement: Finished
- Number of fireplaces: 1
Interior area
- Total structure area: 1,831
- Total interior livable area: 1,831 sqft
Property
Lot
- Size: 7,405 sqft
Details
- Parcel number: 031012/S
- Zoning: R-6
Construction
Type & style
- Home type: Condo
- Property subtype: Residential, Condominium
Materials
- Vinyl Siding
- Roof: Asphalt
Condition
- Year built: 1910
- Major remodel year: 2024
Utilities & green energy
- Water: Public
Community & neighborhood
Location
- Region: Greenwich
HOA & financial
HOA
- Has HOA: Yes
- HOA fee: $550 monthly
Price history
| Date | Event | Price |
|---|---|---|
| 7/29/2025 | Sold | $1,250,000+2%$683/sqft |
Source: | ||
| 7/21/2025 | Pending sale | $1,225,000$669/sqft |
Source: | ||
| 6/13/2025 | Listed for sale | $1,225,000$669/sqft |
Source: | ||
| 5/2/2025 | Pending sale | $1,225,000$669/sqft |
Source: | ||
| 1/3/2025 | Listed for sale | $1,225,000+2.2%$669/sqft |
Source: | ||
Public tax history
| Year | Property taxes | Tax assessment |
|---|---|---|
| 2025 | $7,523 +11.8% | $608,720 +8% |
| 2024 | $6,726 +2.6% | $563,500 |
| 2023 | $6,557 +0.9% | $563,500 |
Find assessor info on the county website
Neighborhood: 06830
Nearby schools
GreatSchools rating
- 6/10Hamilton Avenue SchoolGrades: PK-5Distance: 0.5 mi
- 7/10Western Middle SchoolGrades: 6-8Distance: 1.1 mi
- 10/10Greenwich High SchoolGrades: 9-12Distance: 1.6 mi
Schools provided by the listing agent
- Elementary: Hamilton Avenue
- Middle: Western
Source: Greenwich MLS, Inc.. This data may not be complete. We recommend contacting the local school district to confirm school assignments for this home.

Get pre-qualified for a loan
At Zillow Home Loans, we can pre-qualify you in as little as 5 minutes with no impact to your credit score.An equal housing lender. NMLS #10287.
Sell for more on Zillow
Get a free Zillow Showcase℠ listing and you could sell for .
$1,276,600
2% more+ $25,532
With Zillow Showcase(estimated)
$1,302,132

