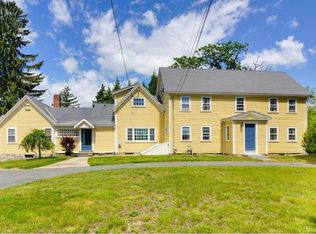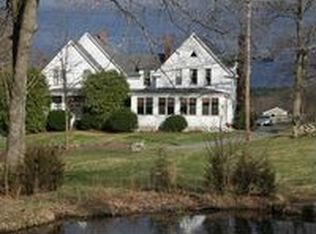Sold for $887,500
$887,500
79 Nobscot Rd, Sudbury, MA 01776
4beds
2,908sqft
Single Family Residence
Built in 1780
1.38 Acres Lot
$963,300 Zestimate®
$305/sqft
$4,591 Estimated rent
Home value
$963,300
$886,000 - $1.05M
$4,591/mo
Zestimate® history
Loading...
Owner options
Explore your selling options
What's special
Set high above Nobscot Road on a picturesque lot, this stately Colonial has been thoughtfully and carefully restored. Upon walking into the house, the 18th century charm is undeniable. Prominent features include wide pine flooring, exposed framing, and period doors and paneling. The large keeping room has exposed framing, horizontal wainscoting, and a fireplace, and it leads to both the living room and the kitchen, which features soapstone countertops, a flat-top stove, and double wall ovens. The formal dining room features a fireplace and built-in glass-front cabinet. An office/study and half bath with laundry complete the first floor. A walk up the front stair leads to a center hall flanked by two large bedrooms, one of which serves as the primary with a dressing room, two closets, and en suite full bath. Two additional bedrooms and a common bath complete the second floor. Outside, the views are spectacular from the stone patio, where the front yard waterfall is visible and audible.
Zillow last checked: 8 hours ago
Listing updated: October 24, 2025 at 04:30pm
Listed by:
Richard Wilcox 508-922-3499,
Distinctly New England 978-443-3141
Bought with:
Victor Divine
Berkshire Hathaway HomeServices Commonwealth Real Estate
Source: MLS PIN,MLS#: 73384682
Facts & features
Interior
Bedrooms & bathrooms
- Bedrooms: 4
- Bathrooms: 3
- Full bathrooms: 2
- 1/2 bathrooms: 1
Primary bedroom
- Features: Closet, Flooring - Hardwood, Dressing Room, Decorative Molding
- Level: Second
- Area: 255
- Dimensions: 15 x 17
Bedroom 2
- Features: Closet, Flooring - Hardwood
- Level: Second
- Area: 204
- Dimensions: 12 x 17
Bedroom 3
- Features: Closet, Flooring - Hardwood
- Level: Second
- Area: 150
- Dimensions: 10 x 15
Bedroom 4
- Features: Flooring - Hardwood
- Level: Second
- Area: 120
- Dimensions: 8 x 15
Bathroom 1
- Features: Bathroom - Full, Bathroom - Tiled With Shower Stall, Flooring - Hardwood, Bidet
- Level: Second
Bathroom 2
- Features: Bathroom - Full, Bathroom - Tiled With Tub & Shower, Flooring - Stone/Ceramic Tile
- Level: Second
Bathroom 3
- Features: Bathroom - Half, Flooring - Vinyl, Dryer Hookup - Electric, Washer Hookup, Pedestal Sink
- Level: First
Dining room
- Features: Closet/Cabinets - Custom Built, Flooring - Hardwood, Decorative Molding
- Level: First
- Area: 204
- Dimensions: 12 x 17
Family room
- Features: Flooring - Wood, Chair Rail, Wainscoting, Decorative Molding
- Level: First
- Area: 300
- Dimensions: 12 x 25
Kitchen
- Features: Flooring - Vinyl, Dining Area, Countertops - Stone/Granite/Solid, Exterior Access, Peninsula
- Level: First
- Area: 209
- Dimensions: 11 x 19
Living room
- Features: Flooring - Hardwood, Decorative Molding
- Level: First
- Area: 289
- Dimensions: 17 x 17
Office
- Features: Ceiling - Beamed, Closet, Flooring - Hardwood, Exterior Access
- Level: First
- Area: 165
- Dimensions: 11 x 15
Heating
- Baseboard, Hot Water, Oil
Cooling
- None
Appliances
- Included: Electric Water Heater, Water Heater, Range, Oven, Dishwasher, Refrigerator
- Laundry: Bathroom - Half, Flooring - Vinyl, First Floor, Electric Dryer Hookup, Washer Hookup
Features
- Beamed Ceilings, Closet, Office, Walk-up Attic
- Flooring: Wood, Tile, Laminate, Hardwood, Flooring - Hardwood
- Basement: Unfinished
- Number of fireplaces: 4
- Fireplace features: Dining Room, Family Room, Living Room, Master Bedroom
Interior area
- Total structure area: 2,908
- Total interior livable area: 2,908 sqft
- Finished area above ground: 2,908
Property
Parking
- Total spaces: 8
- Parking features: Paved Drive, Off Street, Paved
- Uncovered spaces: 8
Features
- Patio & porch: Patio
- Exterior features: Patio, Storage, Stone Wall
- Has view: Yes
- View description: Scenic View(s)
Lot
- Size: 1.38 Acres
- Features: Gentle Sloping
Details
- Parcel number: L0700029.,784713
- Zoning: RESC
Construction
Type & style
- Home type: SingleFamily
- Architectural style: Colonial,Antique
- Property subtype: Single Family Residence
Materials
- Post & Beam
- Foundation: Stone, Granite
- Roof: Shingle
Condition
- Year built: 1780
Utilities & green energy
- Electric: 200+ Amp Service
- Sewer: Private Sewer
- Water: Public
- Utilities for property: for Electric Range, for Electric Oven, for Electric Dryer, Washer Hookup
Community & neighborhood
Community
- Community features: Public Transportation, Shopping, Park, Walk/Jog Trails, Conservation Area
Location
- Region: Sudbury
Other
Other facts
- Listing terms: Contract
- Road surface type: Paved
Price history
| Date | Event | Price |
|---|---|---|
| 10/24/2025 | Sold | $887,500+1.4%$305/sqft |
Source: MLS PIN #73384682 Report a problem | ||
| 8/29/2025 | Contingent | $874,900$301/sqft |
Source: MLS PIN #73384682 Report a problem | ||
| 8/27/2025 | Price change | $874,900-12.5%$301/sqft |
Source: MLS PIN #73384682 Report a problem | ||
| 6/4/2025 | Listed for sale | $999,900+156.4%$344/sqft |
Source: MLS PIN #73384682 Report a problem | ||
| 11/3/2020 | Sold | $390,000-8.2%$134/sqft |
Source: Public Record Report a problem | ||
Public tax history
| Year | Property taxes | Tax assessment |
|---|---|---|
| 2025 | $8,235 +3.3% | $562,500 +3.1% |
| 2024 | $7,970 +5.4% | $545,500 +13.8% |
| 2023 | $7,562 -0.3% | $479,500 +14.1% |
Find assessor info on the county website
Neighborhood: 01776
Nearby schools
GreatSchools rating
- 8/10Israel Loring SchoolGrades: K-5Distance: 1.4 mi
- 8/10Ephraim Curtis Middle SchoolGrades: 6-8Distance: 2 mi
- 10/10Lincoln-Sudbury Regional High SchoolGrades: 9-12Distance: 3.6 mi
Get a cash offer in 3 minutes
Find out how much your home could sell for in as little as 3 minutes with a no-obligation cash offer.
Estimated market value$963,300
Get a cash offer in 3 minutes
Find out how much your home could sell for in as little as 3 minutes with a no-obligation cash offer.
Estimated market value
$963,300

