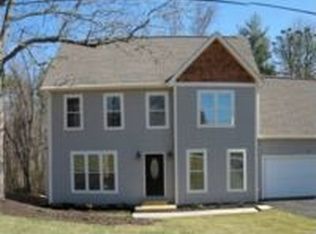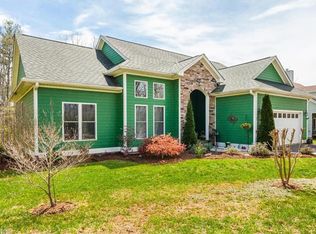Closed
$591,000
79 Noble Rd, Fairview, NC 28730
3beds
1,963sqft
Single Family Residence
Built in 2007
0.87 Acres Lot
$599,000 Zestimate®
$301/sqft
$2,868 Estimated rent
Home value
$599,000
$569,000 - $629,000
$2,868/mo
Zestimate® history
Loading...
Owner options
Explore your selling options
What's special
Welcome to your mountain dream home! This home lives beautifully! The main living area features an open floor plan with rich engineered hardwood flooring, cathedral ceilings and a cozy fireplace, perfect for gathering with friends and family. The chef's kitchen is complete, featuring stainless steel appliances and exquisite, sustainable Dekton countertops.The primary suite is a true oasis, with a luxurious en suite bath featuring a soaking tub, tile shower and walk-in closet. Upstairs you'll find two additional bedrooms, a full bath, and a bonus room offering endless possibilities for use as an office, game room, or additional sleeping area. Relax around the fire pit on the back deck overlooking the expansive backyard. You will enjoy living here, close to the breweries in Fairview and yet less than 15 minutes to downtown Asheville. Other features include: Energy efficient R36 insulation, all new lighting, fresh paint, and recently serviced well pump and filtration system.
Zillow last checked: 8 hours ago
Listing updated: March 31, 2023 at 12:11pm
Listing Provided by:
Beth Zabriskie Beth@AshevilleHomeSource.com,
Homesource Realty INC
Bought with:
Gretchen Ball
Keller Williams Professionals
Source: Canopy MLS as distributed by MLS GRID,MLS#: 4007956
Facts & features
Interior
Bedrooms & bathrooms
- Bedrooms: 3
- Bathrooms: 3
- Full bathrooms: 2
- 1/2 bathrooms: 1
- Main level bedrooms: 1
Primary bedroom
- Features: Vaulted Ceiling(s)
- Level: Main
- Area: 192.96 Square Feet
- Dimensions: 16' 1" X 12' 0"
Primary bedroom
- Level: Main
Bedroom s
- Features: Ceiling Fan(s)
- Level: Upper
- Area: 155.11 Square Feet
- Dimensions: 12' 7" X 12' 4"
Bedroom s
- Features: Ceiling Fan(s)
- Level: Upper
- Area: 150 Square Feet
- Dimensions: 12' 0" X 12' 6"
Bedroom s
- Level: Upper
Bedroom s
- Level: Upper
Bathroom half
- Level: Main
- Area: 27.98 Square Feet
- Dimensions: 6' 4" X 4' 5"
Bathroom full
- Features: Garden Tub, Walk-In Closet(s)
- Level: Main
- Area: 141.66 Square Feet
- Dimensions: 10' 10" X 13' 1"
Bathroom full
- Level: Upper
- Area: 55.66 Square Feet
- Dimensions: 6' 5" X 8' 8"
Bathroom half
- Level: Main
Bathroom full
- Level: Main
Bathroom full
- Level: Upper
Bonus room
- Features: Ceiling Fan(s)
- Level: Upper
- Area: 134.64 Square Feet
- Dimensions: 10' 11" X 12' 4"
Bonus room
- Level: Upper
Breakfast
- Level: Main
- Area: 72.07 Square Feet
- Dimensions: 8' 11" X 8' 1"
Breakfast
- Level: Main
Dining room
- Features: Open Floorplan
- Level: Main
- Area: 115.77 Square Feet
- Dimensions: 9' 11" X 11' 8"
Dining room
- Level: Main
Kitchen
- Features: Open Floorplan
- Level: Main
- Area: 168.66 Square Feet
- Dimensions: 12' 5" X 13' 7"
Kitchen
- Level: Main
Laundry
- Level: Main
- Area: 31.02 Square Feet
- Dimensions: 6' 0" X 5' 2"
Laundry
- Level: Main
Living room
- Features: Cathedral Ceiling(s), Open Floorplan
- Level: Main
- Area: 257.43 Square Feet
- Dimensions: 15' 11" X 16' 2"
Living room
- Level: Main
Heating
- Heat Pump, Zoned
Cooling
- Heat Pump, Zoned
Appliances
- Included: Dishwasher, Disposal, Electric Range, Electric Water Heater, Exhaust Fan, Refrigerator, Washer/Dryer
- Laundry: Mud Room, Laundry Room, Main Level
Features
- Cathedral Ceiling(s), Soaking Tub, Open Floorplan
- Flooring: Carpet, Sustainable, Tile
- Windows: Insulated Windows
- Basement: Storage Space,Other
- Fireplace features: Gas Log, Living Room, Propane
Interior area
- Total structure area: 1,963
- Total interior livable area: 1,963 sqft
- Finished area above ground: 1,963
- Finished area below ground: 0
Property
Parking
- Total spaces: 2
- Parking features: Driveway, Attached Garage, Garage Door Opener, Garage on Main Level
- Attached garage spaces: 2
- Has uncovered spaces: Yes
Features
- Levels: One and One Half
- Stories: 1
- Patio & porch: Deck
- Has view: Yes
- View description: Winter
Lot
- Size: 0.87 Acres
- Features: Private, Sloped, Wooded
Details
- Parcel number: 968691344800000
- Zoning: OU
- Special conditions: Standard
- Other equipment: Fuel Tank(s)
Construction
Type & style
- Home type: SingleFamily
- Architectural style: Contemporary
- Property subtype: Single Family Residence
Materials
- Hardboard Siding, Stone Veneer
- Foundation: Permanent
- Roof: Shingle
Condition
- New construction: No
- Year built: 2007
Utilities & green energy
- Sewer: Septic Installed
- Water: Well
- Utilities for property: Cable Available, Underground Utilities
Community & neighborhood
Location
- Region: Fairview
- Subdivision: None
Other
Other facts
- Listing terms: Cash,Conventional,Exchange
- Road surface type: Concrete, Paved
Price history
| Date | Event | Price |
|---|---|---|
| 3/31/2023 | Sold | $591,000+7.5%$301/sqft |
Source: | ||
| 3/13/2023 | Listed for sale | $550,000$280/sqft |
Source: | ||
| 3/13/2023 | Pending sale | $550,000$280/sqft |
Source: | ||
| 3/10/2023 | Listed for sale | $550,000+22.2%$280/sqft |
Source: | ||
| 11/30/2021 | Sold | $450,000+55.7%$229/sqft |
Source: Public Record Report a problem | ||
Public tax history
| Year | Property taxes | Tax assessment |
|---|---|---|
| 2025 | $2,727 +4.3% | $385,900 |
| 2024 | $2,615 +7.6% | $385,900 +2.1% |
| 2023 | $2,431 +1.6% | $378,000 |
Find assessor info on the county website
Neighborhood: 28730
Nearby schools
GreatSchools rating
- 7/10Fairview ElementaryGrades: K-5Distance: 0.8 mi
- 7/10Cane Creek MiddleGrades: 6-8Distance: 3.4 mi
- 7/10A C Reynolds HighGrades: PK,9-12Distance: 4.9 mi
Schools provided by the listing agent
- Elementary: Fairview
Source: Canopy MLS as distributed by MLS GRID. This data may not be complete. We recommend contacting the local school district to confirm school assignments for this home.
Get a cash offer in 3 minutes
Find out how much your home could sell for in as little as 3 minutes with a no-obligation cash offer.
Estimated market value$599,000
Get a cash offer in 3 minutes
Find out how much your home could sell for in as little as 3 minutes with a no-obligation cash offer.
Estimated market value
$599,000

