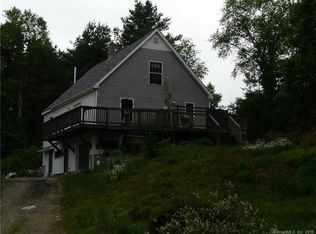Tucked off the road, up the tree lined driveway, sits this pretty Federal Colonial style home. Welcoming front hall leads to the living room, and first floor bedroom with updated full bath. The ell hosts the kitchen and family room with wood stove. Through the slider, is the screened in porch. Upstairs are two more bedrooms, both with walk in closets, and the second updated full bath. The house has had many updates over the last 10 years or so. The barn is huge, with stalls on the lower level, a bay with over head door, and plenty of storage on the upper level. Much of the land has been cleared for pasture, if needed. The west side of the property is wooded, with the Mascraft Brook running through. This will be an 'as-is' sale by the Estate.
This property is off market, which means it's not currently listed for sale or rent on Zillow. This may be different from what's available on other websites or public sources.
