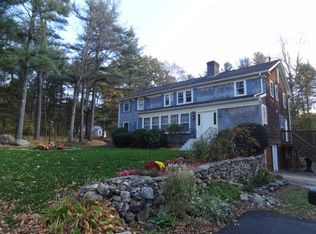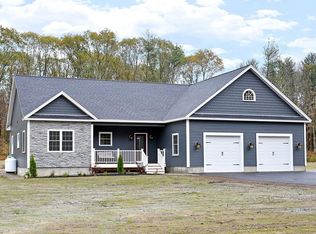Sold for $675,000
$675,000
79 New Salem Rd, Petersham, MA 01366
5beds
3,818sqft
Single Family Residence
Built in 1850
3.28 Acres Lot
$689,200 Zestimate®
$177/sqft
$4,318 Estimated rent
Home value
$689,200
$627,000 - $751,000
$4,318/mo
Zestimate® history
Loading...
Owner options
Explore your selling options
What's special
SERIOUS PRICE REDUCTION on This historic New England estate, once part of the West Road Inn, is a c.1850 manor on 3.28 acres just 10.8 mi from Route 2 in Petersham, MA. Can purchase two buildable lots—Lot 71 (5.8 ac, wooded, scenic views) & Lot 72 (5.61 ac, wooded w/ stream) making total of 14.69 acres for discounted price $770k for all of it . The 3,818 sq.ft. home features 5 beds, 4.5 baths, custom millwork, coffered ceilings, and French doors from the oversized living room to a cozy kitchen, sunroom, and screened patio. The primary suite overlooks an in-ground pool, tennis courts, and woods. Amenities: generator, 3-car garage, new septic, new electric panel & hot water tank. Ideal for gatherings or a family compound. Located 0.5 mi from the Petersham Country Store, 10 mi from Athol YMCA & Market Basket, and near the scenic Quabbin Reservoir. A rare private oasis for nature lovers. The 2 additional lots next to the home for sale are on MLS# 73356499 & 73356502 Book your showing today
Zillow last checked: 8 hours ago
Listing updated: July 23, 2025 at 10:46am
Listed by:
Angela Rogers 508-397-9057,
BA Property & Lifestyle Advisors 508-852-4227
Bought with:
Deborah Deschamps
Berkshire Hathaway HomeServices Realty Professionals
Source: MLS PIN,MLS#: 73356493
Facts & features
Interior
Bedrooms & bathrooms
- Bedrooms: 5
- Bathrooms: 5
- Full bathrooms: 4
- 1/2 bathrooms: 1
Primary bedroom
- Features: Bathroom - Full, Bathroom - Double Vanity/Sink
- Level: Second
Bedroom 2
- Features: Flooring - Hardwood
- Level: Second
Bedroom 3
- Features: Flooring - Hardwood
- Level: Second
Bedroom 4
- Features: Flooring - Hardwood
- Level: Second
Bedroom 5
- Features: Flooring - Hardwood
- Level: Second
Primary bathroom
- Features: Yes
Bathroom 1
- Features: Bathroom - Half
- Level: First
Bathroom 2
- Features: Bathroom - Double Vanity/Sink, Bathroom - Tiled With Shower Stall, Jacuzzi / Whirlpool Soaking Tub
- Level: Second
Bathroom 3
- Features: Bathroom - Tiled With Shower Stall
- Level: Second
Dining room
- Features: Flooring - Hardwood
- Level: First
Family room
- Features: Wood / Coal / Pellet Stove, Flooring - Hardwood, Window(s) - Picture, French Doors
- Level: First
Kitchen
- Features: Flooring - Hardwood, Window(s) - Bay/Bow/Box, Dining Area, French Doors
- Level: First
Living room
- Features: Wood / Coal / Pellet Stove, Flooring - Hardwood, Window(s) - Picture, French Doors
- Level: First
Office
- Features: Flooring - Wall to Wall Carpet
- Level: First
Heating
- Forced Air, Oil, Wood Stove
Cooling
- None
Appliances
- Included: Water Heater, Range, Dishwasher, Trash Compactor, Microwave, Refrigerator, Washer, Dryer, Water Treatment
- Laundry: Flooring - Hardwood, First Floor, Electric Dryer Hookup, Washer Hookup
Features
- Bathroom, Sun Room, Home Office, Internet Available - Unknown
- Flooring: Wood, Tile, Carpet, Laminate, Hardwood, Flooring - Wall to Wall Carpet, Flooring - Stone/Ceramic Tile
- Doors: French Doors
- Windows: Screens
- Basement: Full,Garage Access,Sump Pump,Concrete,Unfinished
- Number of fireplaces: 2
- Fireplace features: Family Room
Interior area
- Total structure area: 3,818
- Total interior livable area: 3,818 sqft
- Finished area above ground: 3,818
Property
Parking
- Total spaces: 9
- Parking features: Attached, Under, Garage Door Opener, Oversized, Paved Drive, Off Street, Paved
- Attached garage spaces: 3
- Uncovered spaces: 6
Features
- Patio & porch: Screened
- Exterior features: Porch - Screened, Pool - Inground, Tennis Court(s), Storage, Sprinkler System, Screens, Other
- Has private pool: Yes
- Pool features: In Ground
Lot
- Size: 3.28 Acres
- Features: Wooded, Additional Land Avail., Cleared, Gentle Sloping
Details
- Parcel number: M:201 B:73 L:0,3213210
- Zoning: R5
Construction
Type & style
- Home type: SingleFamily
- Architectural style: Antique
- Property subtype: Single Family Residence
Materials
- Frame
- Foundation: Block
- Roof: Shingle
Condition
- Year built: 1850
Utilities & green energy
- Electric: 200+ Amp Service
- Sewer: Private Sewer
- Water: Private
- Utilities for property: for Electric Range, for Electric Oven, for Electric Dryer, Washer Hookup
Community & neighborhood
Security
- Security features: Security System
Community
- Community features: Pool, Tennis Court(s), Walk/Jog Trails, Conservation Area, Private School, Public School
Location
- Region: Petersham
Other
Other facts
- Listing terms: Contract
Price history
| Date | Event | Price |
|---|---|---|
| 7/23/2025 | Sold | $675,000-0.6%$177/sqft |
Source: MLS PIN #73356493 Report a problem | ||
| 5/16/2025 | Contingent | $679,000-11.8%$178/sqft |
Source: MLS PIN #73356493 Report a problem | ||
| 5/5/2025 | Price change | $770,000+13.4%$202/sqft |
Source: MLS PIN #73360411 Report a problem | ||
| 5/5/2025 | Price change | $679,000-25.8%$178/sqft |
Source: MLS PIN #73356493 Report a problem | ||
| 4/16/2025 | Price change | $915,000+14.5%$240/sqft |
Source: MLS PIN #73360411 Report a problem | ||
Public tax history
| Year | Property taxes | Tax assessment |
|---|---|---|
| 2025 | $8,162 +1.1% | $563,300 -0.2% |
| 2024 | $8,071 +20.6% | $564,400 +33.1% |
| 2023 | $6,695 +16.6% | $424,000 |
Find assessor info on the county website
Neighborhood: 01366
Nearby schools
GreatSchools rating
- 7/10Petersham CenterGrades: K-6Distance: 0.3 mi
- 4/10Ralph C Mahar Regional SchoolGrades: 7-12Distance: 8.2 mi
Schools provided by the listing agent
- Elementary: Petersham Cente
- Middle: Ralph C Mahar
- High: Ralph C Mahar
Source: MLS PIN. This data may not be complete. We recommend contacting the local school district to confirm school assignments for this home.
Get a cash offer in 3 minutes
Find out how much your home could sell for in as little as 3 minutes with a no-obligation cash offer.
Estimated market value$689,200
Get a cash offer in 3 minutes
Find out how much your home could sell for in as little as 3 minutes with a no-obligation cash offer.
Estimated market value
$689,200

