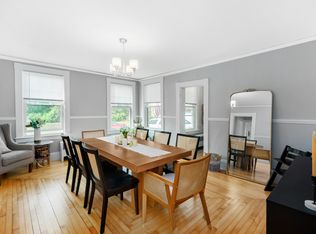BACK on MARKET & READY FOR IMMEDIATE OCCUPANCY!!! (Prior buyers unable to sell their home) Gorgeous, Private, ALL NEW, 4 Bedroom, 3 Bath Modern-Style Multi-Peak Colonial Home in Desirable Bedford NH! Settled back on a 4 acre homesite minutes to all area shopping, highways, etc. City Close yet Country Quiet! 4 generous bedrooms, beautiful master suite with dual master closets and oversized master bath! 2nd FLOOR LAUNDRY for your convenience! 3 car garage with 8' carriage style doors, cedar front farmers porch & large rear deck, paved driveway with driveway lighting, forced hot air heat with CENTRAL AIR, hardwood and tile flooring, tasteful finishes, high ceilings! Top Schools, Prime Locale, Don't Miss Out!
This property is off market, which means it's not currently listed for sale or rent on Zillow. This may be different from what's available on other websites or public sources.
