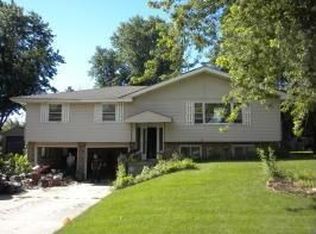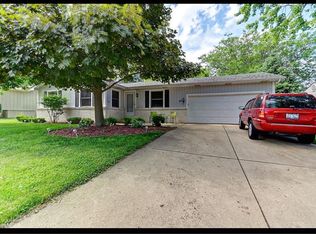Closed
$300,100
79 Neil Rd, Sugar Grove, IL 60554
4beds
1,655sqft
Single Family Residence
Built in ----
0.28 Acres Lot
$305,500 Zestimate®
$181/sqft
$2,603 Estimated rent
Home value
$305,500
$278,000 - $336,000
$2,603/mo
Zestimate® history
Loading...
Owner options
Explore your selling options
What's special
Fantastic Opportunity to get into a solid 4 Bed Split-Level tucked neatly away into a great subdivision. With the big-ticket items like New Roof in 2024 and recent HVAC taken care of, a little handy-work is all that's needed to turn this property into an amazing home. Special Features Include: Hardwood and Ceramic Tile Floors, Updated Primary Bath, Tons of Solid Oak Cabinets and Storage in the Kitchen, Skylights in the Bath and Kitchen, Formal Dining Room w/Sliding Glass doors to the Semi-Private Deck w/Sound System, and more. Contact your agent NOW to schedule a private tour!!! - Submit your Best Offer by 7 p.m. Monday 4/28!!!
Zillow last checked: 8 hours ago
Listing updated: June 30, 2025 at 02:26pm
Listing courtesy of:
Tony Mitidiero 708-259-3734,
eXp Realty
Bought with:
Monica Morales
GREAT HOMES REAL ESTATE, INC.
Monica Vargas
GREAT HOMES REAL ESTATE, INC.
Source: MRED as distributed by MLS GRID,MLS#: 12347238
Facts & features
Interior
Bedrooms & bathrooms
- Bedrooms: 4
- Bathrooms: 2
- Full bathrooms: 2
Primary bedroom
- Level: Main
- Area: 154 Square Feet
- Dimensions: 14X11
Bedroom 2
- Level: Main
- Area: 99 Square Feet
- Dimensions: 11X9
Bedroom 3
- Level: Main
- Area: 120 Square Feet
- Dimensions: 12X10
Bedroom 4
- Level: Lower
- Area: 120 Square Feet
- Dimensions: 12X10
Dining room
- Level: Main
- Area: 156 Square Feet
- Dimensions: 13X12
Family room
- Level: Lower
- Area: 252 Square Feet
- Dimensions: 21X12
Kitchen
- Level: Main
- Area: 187 Square Feet
- Dimensions: 17X11
Laundry
- Level: Lower
- Area: 72 Square Feet
- Dimensions: 8X9
Living room
- Level: Main
- Area: 294 Square Feet
- Dimensions: 21X14
Heating
- Natural Gas, Forced Air
Cooling
- Central Air
Features
- Basement: None
Interior area
- Total structure area: 0
- Total interior livable area: 1,655 sqft
Property
Parking
- Total spaces: 2
- Parking features: Concrete, Garage Door Opener, On Site, Attached, Garage
- Attached garage spaces: 2
- Has uncovered spaces: Yes
Accessibility
- Accessibility features: No Disability Access
Lot
- Size: 0.28 Acres
- Dimensions: 80X150X80X150
Details
- Parcel number: 1421205006
- Special conditions: None
Construction
Type & style
- Home type: SingleFamily
- Property subtype: Single Family Residence
Materials
- Aluminum Siding, Brick
Condition
- New construction: No
Utilities & green energy
- Sewer: Public Sewer
- Water: Public
Community & neighborhood
Location
- Region: Sugar Grove
Other
Other facts
- Listing terms: Conventional
- Ownership: Fee Simple
Price history
| Date | Event | Price |
|---|---|---|
| 5/23/2025 | Sold | $300,100+13.2%$181/sqft |
Source: | ||
| 4/29/2025 | Contingent | $265,000$160/sqft |
Source: | ||
| 4/24/2025 | Listed for sale | $265,000$160/sqft |
Source: | ||
Public tax history
| Year | Property taxes | Tax assessment |
|---|---|---|
| 2024 | $6,786 +5% | $95,945 +10.9% |
| 2023 | $6,463 -0.5% | $86,531 +8.3% |
| 2022 | $6,494 +4.3% | $79,884 +5.1% |
Find assessor info on the county website
Neighborhood: 60554
Nearby schools
GreatSchools rating
- 8/10Kaneland John Shields Elementary SchoolGrades: PK-5Distance: 0.3 mi
- 3/10Harter Middle SchoolGrades: 6-8Distance: 2.7 mi
- 8/10Kaneland Senior High SchoolGrades: 9-12Distance: 9.6 mi
Schools provided by the listing agent
- District: 302
Source: MRED as distributed by MLS GRID. This data may not be complete. We recommend contacting the local school district to confirm school assignments for this home.

Get pre-qualified for a loan
At Zillow Home Loans, we can pre-qualify you in as little as 5 minutes with no impact to your credit score.An equal housing lender. NMLS #10287.
Sell for more on Zillow
Get a free Zillow Showcase℠ listing and you could sell for .
$305,500
2% more+ $6,110
With Zillow Showcase(estimated)
$311,610
