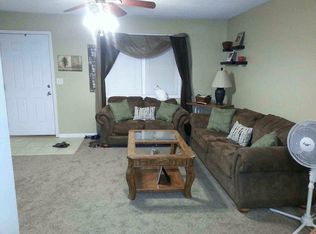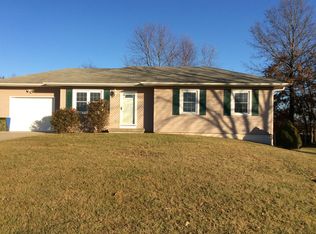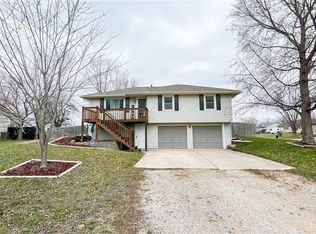Sold
Price Unknown
79 NW 271st Rd, Centerview, MO 64019
3beds
1,285sqft
Single Family Residence
Built in 1989
0.26 Acres Lot
$250,500 Zestimate®
$--/sqft
$1,584 Estimated rent
Home value
$250,500
$238,000 - $263,000
$1,584/mo
Zestimate® history
Loading...
Owner options
Explore your selling options
What's special
This beautiful 3-bedroom 2.5 bath raised ranch is just waiting for its brand-new owners! The open main living area is perfect for a young family or someone who loves entertaining. Enjoy summer barbecues on the enormous two-tiered back porch and fenced in back yard. There are many updates within the home including, Luxurious vinyl plank flooring, painted cabinets, the unique backsplash, the guest bath on the main level and more. If you need more space the finished family room in the basement is the perfect playroom or mancave and hosts its own half bath. Call and Schedule your appointment today, This house will not last long.
Zillow last checked: 8 hours ago
Listing updated: March 28, 2024 at 01:11pm
Listing Provided by:
Shelby Kenney 660-362-2565,
ACTION REALTY COMPANY
Bought with:
Jeneen DeShong, 2019006454
Old Drum Real Estate
Source: Heartland MLS as distributed by MLS GRID,MLS#: 2472112
Facts & features
Interior
Bedrooms & bathrooms
- Bedrooms: 3
- Bathrooms: 3
- Full bathrooms: 2
- 1/2 bathrooms: 1
Primary bedroom
- Level: Main
Bedroom 2
- Level: Main
Bedroom 3
- Level: Main
Primary bathroom
- Level: Main
Bathroom 2
- Level: Main
Dining room
- Level: Main
Family room
- Level: Basement
Half bath
- Level: Basement
Kitchen
- Level: Main
Laundry
- Level: Basement
Living room
- Level: Main
Heating
- Natural Gas
Cooling
- Electric
Appliances
- Included: Dishwasher, Dryer, Microwave, Refrigerator, Built-In Electric Oven, Washer
- Laundry: In Basement, Laundry Closet
Features
- Doors: Storm Door(s)
- Basement: Finished
- Has fireplace: No
Interior area
- Total structure area: 1,285
- Total interior livable area: 1,285 sqft
- Finished area above ground: 1,056
- Finished area below ground: 229
Property
Parking
- Total spaces: 2
- Parking features: Attached
- Attached garage spaces: 2
Features
- Patio & porch: Deck
- Fencing: Metal,Wood
Lot
- Size: 0.26 Acres
Details
- Additional structures: Greenhouse, Shed(s)
- Parcel number: 12502102002000300
Construction
Type & style
- Home type: SingleFamily
- Property subtype: Single Family Residence
Materials
- Wood Siding
- Roof: Composition
Condition
- Year built: 1989
Utilities & green energy
- Sewer: Lagoon, Septic Tank
- Water: Public
Community & neighborhood
Location
- Region: Centerview
- Subdivision: Green Meadows
HOA & financial
HOA
- Has HOA: Yes
- Association name: Green Meadows Association
Other
Other facts
- Listing terms: Cash,Conventional,FHA,USDA Loan,VA Loan
- Ownership: Private
- Road surface type: Gravel
Price history
| Date | Event | Price |
|---|---|---|
| 3/28/2024 | Sold | -- |
Source: | ||
| 2/16/2024 | Pending sale | $239,900$187/sqft |
Source: | ||
| 2/13/2024 | Listed for sale | $239,900+29.7%$187/sqft |
Source: | ||
| 9/16/2022 | Sold | -- |
Source: | ||
| 8/16/2022 | Pending sale | $185,000$144/sqft |
Source: | ||
Public tax history
| Year | Property taxes | Tax assessment |
|---|---|---|
| 2025 | $1,033 +6.5% | $15,432 +8.5% |
| 2024 | $970 | $14,223 |
| 2023 | -- | $14,223 +4.1% |
Find assessor info on the county website
Neighborhood: 64019
Nearby schools
GreatSchools rating
- 6/10Crest Ridge Elementary SchoolGrades: PK-5Distance: 2.5 mi
- 6/10Crest Ridge High SchoolGrades: 6-12Distance: 2.9 mi
Schools provided by the listing agent
- Elementary: Crestridge
- Middle: Crestridge
- High: Crestridge
Source: Heartland MLS as distributed by MLS GRID. This data may not be complete. We recommend contacting the local school district to confirm school assignments for this home.


