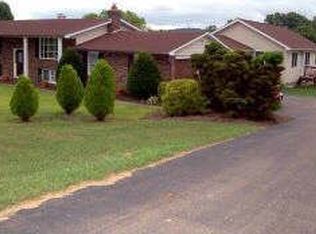Sold for $265,000
$265,000
79 Municipal Rd, Berwick, PA 18603
4beds
1,108sqft
Single Family Residence
Built in 1974
1.14 Acres Lot
$274,600 Zestimate®
$239/sqft
$1,443 Estimated rent
Home value
$274,600
Estimated sales range
Not available
$1,443/mo
Zestimate® history
Loading...
Owner options
Explore your selling options
What's special
Well Maintained And Update 4 Bedroom Bi-Level On A Country Acre. A Short Drive To Berwick Or Bloomsburg. Flat Rear Yard To Entertain Family And Friends . Approximately 2248 Sq Ft Of Total Living Space Including Lower Level. (Source Of Sq Ft Is County Tax Assessment Office)
Zillow last checked: 8 hours ago
Listing updated: August 29, 2024 at 03:45am
Listed by:
MARK E. MORROW 570-204-7860,
THE LAND AND RESIDENTIAL CONNECTION
Bought with:
TAMMY LEE PALMATIER, RS348486
Exp Realty, LLC
Source: CSVBOR,MLS#: 20-97143
Facts & features
Interior
Bedrooms & bathrooms
- Bedrooms: 4
- Bathrooms: 2
- 3/4 bathrooms: 1
- 1/2 bathrooms: 1
- Main level bedrooms: 3
Bedroom 1
- Level: First
- Area: 110 Square Feet
- Dimensions: 10.00 x 11.00
Bedroom 2
- Level: First
- Area: 121.5 Square Feet
- Dimensions: 9.00 x 13.50
Bedroom 3
- Level: First
- Area: 121.5 Square Feet
- Dimensions: 9.00 x 13.50
Bedroom 4
- Level: Basement
- Area: 133 Square Feet
- Dimensions: 9.50 x 14.00
Bathroom
- Description: Recently Updated With Walk In Shower
- Level: First
- Area: 50 Square Feet
- Dimensions: 5.00 x 10.00
Bathroom
- Level: Basement
- Area: 65 Square Feet
- Dimensions: 5.00 x 13.00
Breakfast room
- Description: BreakFast Area
- Level: First
- Area: 90 Square Feet
- Dimensions: 10.00 x 9.00
Family room
- Level: Basement
- Area: 300 Square Feet
- Dimensions: 24.00 x 12.50
Kitchen
- Level: First
- Area: 110 Square Feet
- Dimensions: 10.00 x 11.00
Laundry
- Level: Basement
- Area: 140 Square Feet
- Dimensions: 10.00 x 14.00
Living room
- Description: Currently Used Dining Room
- Level: First
- Area: 272 Square Feet
- Dimensions: 16.00 x 17.00
Utility room
- Area: 140 Square Feet
- Dimensions: 10.00 x 14.00
Cooling
- Central Air
Appliances
- Included: Dishwasher, Refrigerator, Stove/Range
- Laundry: Laundry Hookup
Features
- Ceiling Fan(s)
- Windows: Window Treatments
- Basement: Block,Interior Entry,Exterior Entry,Sump Pump
Interior area
- Total structure area: 1,108
- Total interior livable area: 1,108 sqft
- Finished area above ground: 1,108
- Finished area below ground: 650
Property
Parking
- Total spaces: 2
- Parking features: 2 Car, Garage Door Opener
- Has garage: Yes
Features
- Levels: Multi/Split
Lot
- Size: 1.14 Acres
- Dimensions: 1.14 AC
- Topography: No
Details
- Parcel number: 0710A02156000
- Zoning: RURAL RES
- Zoning description: X
Construction
Type & style
- Home type: SingleFamily
- Property subtype: Single Family Residence
Materials
- Block
- Foundation: None
- Roof: Shingle
Condition
- Year built: 1974
Utilities & green energy
- Sewer: On Site
- Water: Well
Community & neighborhood
Community
- Community features: Paved Streets, View
Location
- Region: Berwick
- Subdivision: 0-None
HOA & financial
HOA
- Has HOA: No
Price history
| Date | Event | Price |
|---|---|---|
| 8/26/2024 | Sold | $265,000-3.6%$239/sqft |
Source: CSVBOR #20-97143 Report a problem | ||
| 7/22/2024 | Pending sale | $274,900$248/sqft |
Source: CSVBOR #20-97143 Report a problem | ||
| 7/1/2024 | Price change | $274,900-5.2%$248/sqft |
Source: CSVBOR #20-97143 Report a problem | ||
| 5/13/2024 | Listed for sale | $289,900+131.9%$262/sqft |
Source: CSVBOR #20-97143 Report a problem | ||
| 3/2/2010 | Sold | $125,000$113/sqft |
Source: Public Record Report a problem | ||
Public tax history
| Year | Property taxes | Tax assessment |
|---|---|---|
| 2025 | $2,969 +2.6% | $38,038 |
| 2024 | $2,893 +10.1% | $38,038 |
| 2023 | $2,626 +4.1% | $38,038 |
Find assessor info on the county website
Neighborhood: 18603
Nearby schools
GreatSchools rating
- 4/10Berwick Area Middle SchoolGrades: 5-8Distance: 3.1 mi
- 6/10Berwick Area High SchoolGrades: 9-12Distance: 3 mi
Schools provided by the listing agent
- District: Berwick
Source: CSVBOR. This data may not be complete. We recommend contacting the local school district to confirm school assignments for this home.
Get pre-qualified for a loan
At Zillow Home Loans, we can pre-qualify you in as little as 5 minutes with no impact to your credit score.An equal housing lender. NMLS #10287.
