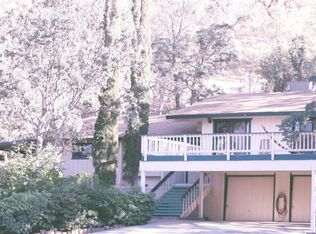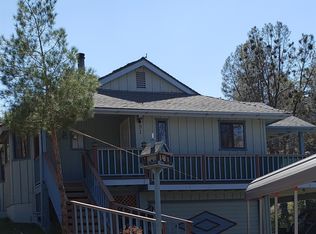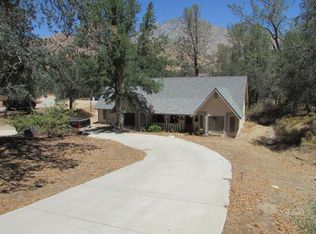Very attractive log home in Wofford Heights on 1.34 acres zoned for horses. Beautiful great room with ceramic tile, large windows, wood stove & vaulted ceilings. Efficiency deigned kitchen with ample storage & counter space. Extra large island with cook top / BBQ combo, granite counter tops, & cozy kitchen breakfast nook. Large Master Bedroom with walk-in closet & private entrance to the large deck. Home has 1.75 baths, and a .75 bath in the garage-workshop. Huge enclosed patio room with hot tub and plenty of room for pool table / game room and dining area.Stairway down to attached garage & family room. Back yard has huge 4 car garage - workshop with roll up doors & loft area that could be used as an office or storage, along with an additional metal carport and C-train for outside storage. Lots of parking area for guests & RV space with hook-ups. Easy care yard with drip system, cement & asphalt drive ways, roof sprinklers, & the list goes on. This is a MUST SEE !
This property is off market, which means it's not currently listed for sale or rent on Zillow. This may be different from what's available on other websites or public sources.



