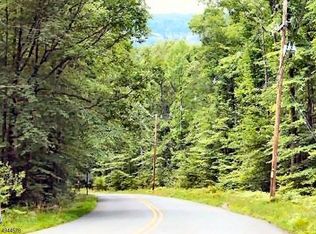Enjoy this wooded oasis.Charming 4 bedroom Colonial style home on over 6 acres surrounded by beautiful mature trees. Home boasts a large living room with wood burning stove,formal dining room and bright eat-in kitchen first floor features hard wood floors. The master bedroom features a cathedral ceiling & plumbing for future master bath. There are also 3 additional bedrooms & full bathroom. Full basement can be finished for additional living space. Two sheds provide plenty of storage. Enjoy and relax on back patio or in gazebo overlooking your expansive yard. Enjoy a leisurely walk through trails in backyard. In-ground pool perfect for summertime fun. Dont miss out on this beautiful home, come visit today.
This property is off market, which means it's not currently listed for sale or rent on Zillow. This may be different from what's available on other websites or public sources.
