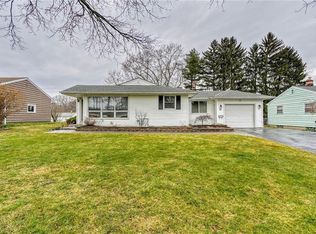Closed
$195,000
79 Morrow Dr, Rochester, NY 14616
3beds
1,053sqft
Single Family Residence
Built in 1955
10,018.8 Square Feet Lot
$221,700 Zestimate®
$185/sqft
$2,087 Estimated rent
Home value
$221,700
$211,000 - $233,000
$2,087/mo
Zestimate® history
Loading...
Owner options
Explore your selling options
What's special
Welcome to 79 Morrow Dr! The opportunities are endless with this beautiful 3 bedroom/1 full bath Ranch style home. It is located in a quiet Greece neighborhood and has been meticulously maintained by the same family for the past 68 years. This home sits on just under a quarter acre lot, with a partially fenced backyard complete with a deck off the sliding glass door. Interior features include original re-finished hardwoods throughout, 3 generously sized bedrooms, full bathroom w/new vanity & toilet, and a large eat-in kitchen. Full basement and attached one car garage adds plenty of additional storage space or potential finished space. Newer vinyl windows, Tear-off roof in ~2013, High-Efficient Furnace-2018, A/C, & H20 tank-2015. Close to schools, shopping and local restaurants. Don't miss this one! **Home is 1053 sq ft verified by a certified appraiser; Sq ft differs from town records**some pictures virtually staged**Delayed Negotiations 6/20 at 12 pm**
Zillow last checked: 8 hours ago
Listing updated: August 01, 2023 at 05:55pm
Listed by:
John Bruno 585-362-6810,
Tru Agent Real Estate
Bought with:
Tysharda Johnson-Thomas, 10301215943
New 2 U Homes LLC
Source: NYSAMLSs,MLS#: R1476753 Originating MLS: Rochester
Originating MLS: Rochester
Facts & features
Interior
Bedrooms & bathrooms
- Bedrooms: 3
- Bathrooms: 2
- Full bathrooms: 1
- 1/2 bathrooms: 1
- Main level bathrooms: 1
- Main level bedrooms: 3
Bedroom 1
- Level: First
- Dimensions: 13 x 9
Bedroom 1
- Level: First
- Dimensions: 13.00 x 9.00
Bedroom 2
- Level: First
- Dimensions: 12 x 9
Bedroom 2
- Level: First
- Dimensions: 12.00 x 9.00
Bedroom 3
- Level: First
- Dimensions: 11 x 10
Bedroom 3
- Level: First
- Dimensions: 11.00 x 10.00
Basement
- Level: Basement
- Dimensions: 34 x 22
Basement
- Level: Basement
- Dimensions: 34.00 x 22.00
Kitchen
- Level: First
- Dimensions: 12 x 10
Kitchen
- Level: First
- Dimensions: 12.00 x 10.00
Living room
- Level: First
- Dimensions: 17 x 12
Living room
- Level: First
- Dimensions: 17.00 x 12.00
Heating
- Gas, Forced Air
Cooling
- Central Air
Appliances
- Included: Dryer, Dishwasher, Gas Oven, Gas Range, Gas Water Heater, Refrigerator, Washer
- Laundry: In Basement
Features
- Eat-in Kitchen, Separate/Formal Living Room, Sliding Glass Door(s), Window Treatments, Bedroom on Main Level
- Flooring: Hardwood, Laminate, Tile, Varies
- Doors: Sliding Doors
- Windows: Drapes, Thermal Windows
- Basement: Full
- Has fireplace: No
Interior area
- Total structure area: 1,053
- Total interior livable area: 1,053 sqft
Property
Parking
- Total spaces: 1
- Parking features: Attached, Garage, Garage Door Opener
- Attached garage spaces: 1
Features
- Levels: One
- Stories: 1
- Patio & porch: Deck
- Exterior features: Blacktop Driveway, Deck, Fence
- Fencing: Partial
Lot
- Size: 10,018 sqft
- Dimensions: 70 x 140
- Features: Near Public Transit, Rectangular, Rectangular Lot, Residential Lot
Details
- Parcel number: 2628000600700007010000
- Special conditions: Standard
Construction
Type & style
- Home type: SingleFamily
- Architectural style: Ranch
- Property subtype: Single Family Residence
Materials
- Aluminum Siding, Steel Siding, Copper Plumbing
- Foundation: Block
- Roof: Asphalt,Shingle
Condition
- Resale
- Year built: 1955
Utilities & green energy
- Electric: Circuit Breakers
- Sewer: Connected
- Water: Connected, Public
- Utilities for property: Cable Available, High Speed Internet Available, Sewer Connected, Water Connected
Community & neighborhood
Location
- Region: Rochester
- Subdivision: Will-Mar Sub Sec 2
Other
Other facts
- Listing terms: Cash,Conventional,FHA,VA Loan
Price history
| Date | Event | Price |
|---|---|---|
| 8/1/2023 | Sold | $195,000+30.1%$185/sqft |
Source: | ||
| 6/22/2023 | Pending sale | $149,900$142/sqft |
Source: | ||
| 6/21/2023 | Contingent | $149,900$142/sqft |
Source: | ||
| 6/21/2023 | Pending sale | $149,900$142/sqft |
Source: | ||
| 6/14/2023 | Listed for sale | $149,900$142/sqft |
Source: | ||
Public tax history
| Year | Property taxes | Tax assessment |
|---|---|---|
| 2024 | -- | $96,300 |
| 2023 | -- | $96,300 +2.4% |
| 2022 | -- | $94,000 |
Find assessor info on the county website
Neighborhood: 14616
Nearby schools
GreatSchools rating
- 4/10Lakeshore Elementary SchoolGrades: 3-5Distance: 0.8 mi
- 5/10Arcadia Middle SchoolGrades: 6-8Distance: 1.6 mi
- 6/10Arcadia High SchoolGrades: 9-12Distance: 1.5 mi
Schools provided by the listing agent
- Elementary: Lakeshore Elementary
- Middle: Arcadia Middle
- High: Arcadia High
- District: Greece
Source: NYSAMLSs. This data may not be complete. We recommend contacting the local school district to confirm school assignments for this home.
