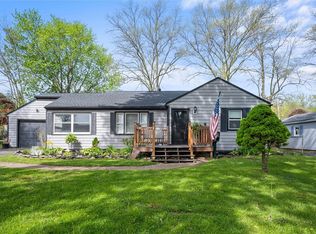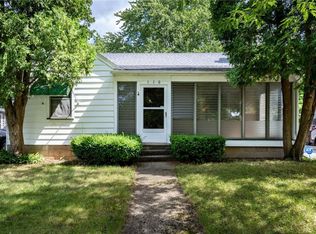Now offering a $2,000 credit towards closing. Bright as the sky, this house surely can't be missed. You will not run out of space with its 3 could be 4 bedrooms, 2.5 bathrooms, finished basement and tons of storage. The fully fenced yard with a huge shed is perfect for entertaining all your guests. All the major things have been done including thermo pane windows, brand new floors in the 1st floor and 2nd floor bathrooms, extra large h2o tank replaced 2015, furnace replaced in 2018, approx. 5 year old tear off roof and A/C replaced in 2014, freshly painted throughout. Just awaiting some personal touches. Don't wait, this could be the one you call your home. Close to expressway, restaurants, shops and more.
This property is off market, which means it's not currently listed for sale or rent on Zillow. This may be different from what's available on other websites or public sources.

