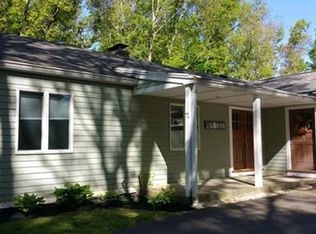Sold for $1,710,000
$1,710,000
79 Moore Rd, Wayland, MA 01778
4beds
4,200sqft
Single Family Residence
Built in 1963
1.1 Acres Lot
$1,727,100 Zestimate®
$407/sqft
$5,925 Estimated rent
Home value
$1,727,100
$1.61M - $1.87M
$5,925/mo
Zestimate® history
Loading...
Owner options
Explore your selling options
What's special
Find total serenity in this meticulously remodeled Contemporary Home. The architecture and interior design focus blend interior space with the outdoors capturing the landscape to create a seamless, continuous, Luxury Living Space. A formal living room adorned Fireplace & coffered ceilings and windows with french door access to the rear decks surrounding the Eat-in kitchen’s banquette seating. The Second Floor features a Primary Luxurious suite that boasts corner exposure with a walk-in closet, en suite bath, and additional 2nd and 3rd, and 4th suite bedrooms. Multi-levels create separate Living and Entertaining areas, including unsurpassed studio and recreation space, which are subtly weaved into the design to give depth while never compromising the fluidity of this home. Multiple home office options with separate entrances allow one to work from home efficiently. Spacious laundry, copious storage room. Two-car garage, circle driveway in a quiet dead-end road.
Zillow last checked: 8 hours ago
Listing updated: June 20, 2023 at 06:25pm
Listed by:
Fabilene Neves 508-851-0334,
Century 21 North East 617-472-4330
Bought with:
Ana Andreev
Compass
Source: MLS PIN,MLS#: 73093794
Facts & features
Interior
Bedrooms & bathrooms
- Bedrooms: 4
- Bathrooms: 5
- Full bathrooms: 4
- 1/2 bathrooms: 1
Primary bedroom
- Level: Third
Bedroom 2
- Level: Third
Bedroom 3
- Level: Second
Bedroom 4
- Level: Second
Primary bathroom
- Features: Yes
Bathroom 1
- Level: Second
Bathroom 2
- Level: Second
Bathroom 3
- Level: Third
Dining room
- Level: First
Family room
- Level: Second
Kitchen
- Level: First
Living room
- Level: First
Office
- Level: Basement
Heating
- Central, Natural Gas
Cooling
- Central Air
Appliances
- Included: Gas Water Heater, Range, Oven, Dishwasher, Refrigerator, Washer, Dryer, Plumbed For Ice Maker
- Laundry: Second Floor
Features
- Bathroom, 1/4 Bath, Home Office-Separate Entry, Exercise Room, Great Room
- Flooring: Hardwood
- Doors: Insulated Doors, Storm Door(s), French Doors
- Windows: Insulated Windows, Storm Window(s)
- Basement: Full
- Number of fireplaces: 3
Interior area
- Total structure area: 4,200
- Total interior livable area: 4,200 sqft
Property
Parking
- Total spaces: 8
- Parking features: Attached, Garage Door Opener, Garage Faces Side, Paved
- Attached garage spaces: 2
- Uncovered spaces: 6
Features
- Levels: Multi/Split
- Patio & porch: Deck, Patio
- Exterior features: Deck, Patio
Lot
- Size: 1.10 Acres
- Features: Wooded, Easements, Level, Steep Slope
Details
- Parcel number: 859860
- Zoning: R40
Construction
Type & style
- Home type: SingleFamily
- Architectural style: Contemporary
- Property subtype: Single Family Residence
Materials
- Frame
- Foundation: Concrete Perimeter
- Roof: Shingle
Condition
- Year built: 1963
Utilities & green energy
- Electric: Generator, 220 Volts, Generator Connection
- Sewer: Private Sewer
- Water: Public
- Utilities for property: for Gas Range, for Electric Range, for Gas Oven, Icemaker Connection, Generator Connection
Green energy
- Energy efficient items: Thermostat
Community & neighborhood
Community
- Community features: Shopping, Pool, Tennis Court(s), Park, Walk/Jog Trails, Stable(s), Golf, Medical Facility, Bike Path, Conservation Area
Location
- Region: Wayland
Price history
| Date | Event | Price |
|---|---|---|
| 6/16/2023 | Sold | $1,710,000-2.3%$407/sqft |
Source: MLS PIN #73093794 Report a problem | ||
| 5/18/2023 | Contingent | $1,750,000$417/sqft |
Source: MLS PIN #73093794 Report a problem | ||
| 3/31/2023 | Listed for sale | $1,750,000+124.4%$417/sqft |
Source: MLS PIN #73093794 Report a problem | ||
| 7/15/2022 | Sold | $780,000+14.9%$186/sqft |
Source: MLS PIN #72981507 Report a problem | ||
| 5/21/2022 | Contingent | $679,000$162/sqft |
Source: MLS PIN #72981507 Report a problem | ||
Public tax history
| Year | Property taxes | Tax assessment |
|---|---|---|
| 2025 | $25,282 -13.1% | $1,617,500 -13.7% |
| 2024 | $29,105 +103.1% | $1,875,300 +117.9% |
| 2023 | $14,332 +5.3% | $860,800 +16% |
Find assessor info on the county website
Neighborhood: 01778
Nearby schools
GreatSchools rating
- 8/10Claypit Hill SchoolGrades: K-5Distance: 1.1 mi
- 9/10Wayland Middle SchoolGrades: 6-8Distance: 4.3 mi
- 10/10Wayland High SchoolGrades: 9-12Distance: 3.2 mi
Schools provided by the listing agent
- Elementary: Claypit Hill
- Middle: Wayland Middle
- High: Wayland High
Source: MLS PIN. This data may not be complete. We recommend contacting the local school district to confirm school assignments for this home.
Get a cash offer in 3 minutes
Find out how much your home could sell for in as little as 3 minutes with a no-obligation cash offer.
Estimated market value$1,727,100
Get a cash offer in 3 minutes
Find out how much your home could sell for in as little as 3 minutes with a no-obligation cash offer.
Estimated market value
$1,727,100
