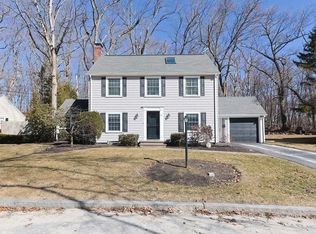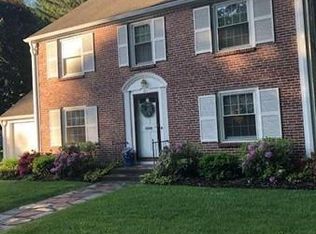Sold for $580,000
$580,000
79 Monadnock Rd, Worcester, MA 01609
3beds
1,725sqft
Single Family Residence
Built in 1934
6,930 Square Feet Lot
$570,300 Zestimate®
$336/sqft
$2,873 Estimated rent
Home value
$570,300
$536,000 - $610,000
$2,873/mo
Zestimate® history
Loading...
Owner options
Explore your selling options
What's special
This impeccably maintained 3-bedroom colonial, offered at $575,000, captures the essence of enduring craftsmanship characteristic of its 1934 origins. As you enter, you are greeted by a spacious center hall flanked by the formal dining room with charming built-in corner hutch on one side and a generous front-to-back living room adorned with built-in bookcases on the other. The home showcases beautiful hardwood floors throughout and a harmonious blend of architecturally exquisite moldings, modern -elegant paint selections and timeless wall coverings. There is a cozy family room adjacent to the eat-in kitchen, while a delightful 3-season enclosed porch offers a tranquil spot to relax and enjoy; both, offering a wonderful view of your outdoor space, ideal for entertaining. Situated in a prime city location, this home is not just a living space but a piece of history, designed for both comfort and aesthetic appeal.
Zillow last checked: 8 hours ago
Listing updated: May 24, 2024 at 08:06am
Listed by:
Kimberly McGhee 508-826-5811,
RE/MAX Vision 508-757-4200
Bought with:
Kim McKean
Lamacchia Realty, Inc.
Source: MLS PIN,MLS#: 73223784
Facts & features
Interior
Bedrooms & bathrooms
- Bedrooms: 3
- Bathrooms: 3
- Full bathrooms: 1
- 1/2 bathrooms: 2
Primary bedroom
- Features: Bathroom - Half, Ceiling Fan(s), Closet, Closet/Cabinets - Custom Built, Flooring - Hardwood, Attic Access
- Level: Second
Bedroom 2
- Features: Ceiling Fan(s), Closet, Flooring - Hardwood
- Level: Second
Bedroom 3
- Features: Ceiling Fan(s), Closet, Flooring - Hardwood
- Level: Second
Bathroom 1
- Level: First
Bathroom 2
- Level: Second
Bathroom 3
- Level: Second
Dining room
- Features: Lighting - Overhead, Crown Molding
- Level: Main,First
Family room
- Features: Ceiling Fan(s), Flooring - Wall to Wall Carpet, Exterior Access
- Level: Main,First
Kitchen
- Features: Flooring - Hardwood, Dining Area, Exterior Access, Recessed Lighting
- Level: Main,First
Living room
- Features: Flooring - Hardwood, Exterior Access, Lighting - Sconce, Crown Molding
- Level: Main,First
Heating
- Electric Baseboard, Steam, Natural Gas
Cooling
- None, Whole House Fan
Appliances
- Included: Gas Water Heater, Water Heater, Range, Disposal, Refrigerator
- Laundry: In Basement, Electric Dryer Hookup
Features
- Ceiling Fan(s), Walk-up Attic
- Flooring: Tile, Hardwood, Parquet
- Doors: French Doors
- Windows: Insulated Windows, Screens
- Basement: Full,Interior Entry,Concrete,Unfinished
- Number of fireplaces: 1
- Fireplace features: Living Room
Interior area
- Total structure area: 1,725
- Total interior livable area: 1,725 sqft
Property
Parking
- Total spaces: 3
- Parking features: Attached, Garage Door Opener, Paved Drive, Off Street, Paved
- Attached garage spaces: 1
- Uncovered spaces: 2
Features
- Patio & porch: Screened, Deck - Wood
- Exterior features: Porch - Screened, Deck - Wood, Rain Gutters, Screens
- Has view: Yes
- View description: Scenic View(s)
- Waterfront features: Stream
Lot
- Size: 6,930 sqft
- Features: Wooded, Gentle Sloping, Level
Details
- Foundation area: 768
- Parcel number: M:20 B:037 L:00036,1782537
- Zoning: RS-10
Construction
Type & style
- Home type: SingleFamily
- Architectural style: Colonial
- Property subtype: Single Family Residence
Materials
- Frame
- Foundation: Stone
- Roof: Shingle
Condition
- Year built: 1934
Utilities & green energy
- Electric: Circuit Breakers, 100 Amp Service
- Sewer: Public Sewer
- Water: Public
- Utilities for property: for Electric Range, for Electric Oven, for Electric Dryer
Community & neighborhood
Security
- Security features: Security System
Community
- Community features: Public Transportation, Shopping, Tennis Court(s), Park, Walk/Jog Trails, Golf, Medical Facility, Laundromat, Highway Access, House of Worship, Private School, Public School, University, Other
Location
- Region: Worcester
Other
Other facts
- Listing terms: Contract
- Road surface type: Paved
Price history
| Date | Event | Price |
|---|---|---|
| 5/23/2024 | Sold | $580,000+0.9%$336/sqft |
Source: MLS PIN #73223784 Report a problem | ||
| 4/18/2024 | Contingent | $575,000$333/sqft |
Source: MLS PIN #73223784 Report a problem | ||
| 4/14/2024 | Listed for sale | $575,000$333/sqft |
Source: MLS PIN #73223784 Report a problem | ||
Public tax history
| Year | Property taxes | Tax assessment |
|---|---|---|
| 2025 | $5,723 +2.1% | $433,900 +6.4% |
| 2024 | $5,607 +4.4% | $407,800 +8.8% |
| 2023 | $5,373 +8.4% | $374,700 +15% |
Find assessor info on the county website
Neighborhood: 01609
Nearby schools
GreatSchools rating
- 5/10Francis J Mcgrath Elementary SchoolGrades: PK-6Distance: 0.1 mi
- 2/10Forest Grove Middle SchoolGrades: 7-8Distance: 0.3 mi
- 3/10Doherty Memorial High SchoolGrades: 9-12Distance: 1.2 mi
Schools provided by the listing agent
- Elementary: Mcgrath
- Middle: Forest
- High: Doherty
Source: MLS PIN. This data may not be complete. We recommend contacting the local school district to confirm school assignments for this home.
Get a cash offer in 3 minutes
Find out how much your home could sell for in as little as 3 minutes with a no-obligation cash offer.
Estimated market value$570,300
Get a cash offer in 3 minutes
Find out how much your home could sell for in as little as 3 minutes with a no-obligation cash offer.
Estimated market value
$570,300

