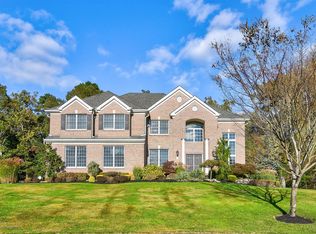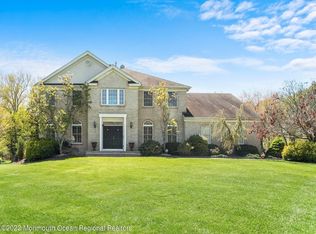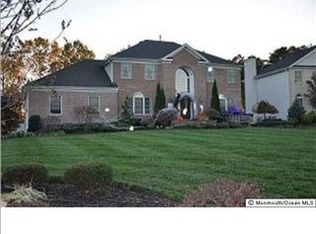Spectacular 5 BR 4.5 BA home on a premium treed lot at the end of a culdesac. A custom paver walkway leads to the entrance. Enter to see gleaming hardwood flooring throughout the first floor. The kitchen has cherry cabinetry, granite counters & S/S appliances. The spacious 2 story Family room is filled with light and has a gas fireplace. An oak curved staircase leads upstairs to the spacious Master Bedroom w/ a trey ceiling & a Master Bath w/ stunning tile & frameless shower doors.Two bedroom have a Jack n Jill bathroom and the 4th bedroom is a Princess Suite with it's own bath.The spectacular finished walkout basement offers 1400 sq. ft. of living space with 3 trey ceilings, a stunning Bar (Kitchenette). Custom lighting & a movie room. $100,000 one a kind basement. Walk out (click MORE!)
This property is off market, which means it's not currently listed for sale or rent on Zillow. This may be different from what's available on other websites or public sources.


