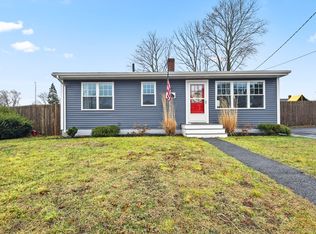Sold for $535,000
$535,000
79 Middle Rd, Acushnet, MA 02743
4beds
1,370sqft
Single Family Residence
Built in 1948
0.48 Acres Lot
$549,600 Zestimate®
$391/sqft
$2,592 Estimated rent
Home value
$549,600
$506,000 - $599,000
$2,592/mo
Zestimate® history
Loading...
Owner options
Explore your selling options
What's special
Welcome to this beautifully updated Cape-style home. The first floor offers an open concept eat-in kitchen, featuring white shaker cabinets, granite countertops, and stainless steel appliances. The hardwood floors add a touch of elegance throughout the main level, which includes two generously sized bedrooms and a well-appointed bathroom. On the second floor, you'll find two additional spacious bedrooms with hardwood floors. The home also boasts breezeway, 1 car garage a brand new 4-bedroom septic system and sits on an oversized lot perfect for potential ADU. This property combines modern updates with ample living space plenty of storage .
Zillow last checked: 8 hours ago
Listing updated: August 29, 2025 at 06:08am
Listed by:
Paula Levasseur 774-930-1605,
Home Bound Realty 508-998-4949
Bought with:
Kimberly Kelliher
Coldwell Banker Realty - Easton
Source: MLS PIN,MLS#: 73370191
Facts & features
Interior
Bedrooms & bathrooms
- Bedrooms: 4
- Bathrooms: 1
- Full bathrooms: 1
Primary bathroom
- Features: No
Heating
- Baseboard, Oil
Cooling
- None
Appliances
- Included: Water Heater
Features
- Has basement: No
- Has fireplace: No
Interior area
- Total structure area: 1,370
- Total interior livable area: 1,370 sqft
- Finished area above ground: 1,370
Property
Parking
- Total spaces: 3
- Parking features: Garage
- Garage spaces: 1
- Uncovered spaces: 2
Lot
- Size: 0.48 Acres
- Features: Other
Details
- Parcel number: 24.14J,2750128
- Zoning: 1
Construction
Type & style
- Home type: SingleFamily
- Architectural style: Cape
- Property subtype: Single Family Residence
Materials
- Foundation: Concrete Perimeter
Condition
- Year built: 1948
Utilities & green energy
- Sewer: Public Sewer
- Water: Public
Community & neighborhood
Location
- Region: Acushnet
Price history
| Date | Event | Price |
|---|---|---|
| 8/28/2025 | Sold | $535,000-2.6%$391/sqft |
Source: MLS PIN #73370191 Report a problem | ||
| 7/14/2025 | Price change | $549,000-5.2%$401/sqft |
Source: MLS PIN #73370191 Report a problem | ||
| 7/7/2025 | Price change | $579,000-3.3%$423/sqft |
Source: MLS PIN #73370191 Report a problem | ||
| 6/6/2025 | Price change | $599,000-4.1%$437/sqft |
Source: MLS PIN #73370191 Report a problem | ||
| 5/27/2025 | Price change | $624,700-3.6%$456/sqft |
Source: MLS PIN #73370191 Report a problem | ||
Public tax history
| Year | Property taxes | Tax assessment |
|---|---|---|
| 2025 | $3,931 +2.3% | $364,300 +8.2% |
| 2024 | $3,842 -0.4% | $336,700 +4.8% |
| 2023 | $3,857 +0.9% | $321,400 +11.6% |
Find assessor info on the county website
Neighborhood: 02743
Nearby schools
GreatSchools rating
- 4/10Albert F Ford Middle SchoolGrades: 5-8Distance: 2.5 mi
- 8/10Acushnet Elementary SchoolGrades: PK-4Distance: 2.6 mi
Get a cash offer in 3 minutes
Find out how much your home could sell for in as little as 3 minutes with a no-obligation cash offer.
Estimated market value$549,600
Get a cash offer in 3 minutes
Find out how much your home could sell for in as little as 3 minutes with a no-obligation cash offer.
Estimated market value
$549,600
