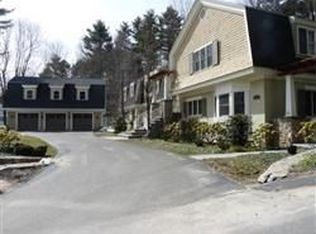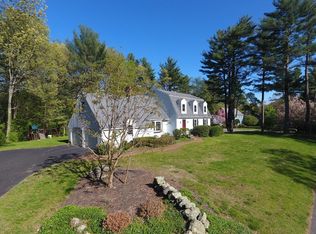Set back 765' from the road via a private drive, over a bridge, find this beautiful colonial in a storybook setting. Nature abounds on almost 3 acres of gorgeous, manicured land. 4 bedrooms & 2.5 baths with ample space for everyone. LOADS of upgrades and updates (see attached list) make this a "move in and enjoy home!" The eat in kitchen with all newer appliances abuts a grand family room with a wood burning fireplace insert and dual sliders to the gorgeous screened in cedar porch w custom tray ceiling. A fenced in back yard is accessible from the porch or kitchen! A formal dining room, front to back living room and 1/2 bath and laundry complete the first floor. Upstairs find a gorgeous master suite with a walk in shower, family bath, and three generously sized bedrooms. The basement is beautifully finished with a mudroom area and tons of extra storage. Enjoy the fire-pit area in front as you take in the night sky! 2x6 construction, Meticulously maintained! Don't miss this one.
This property is off market, which means it's not currently listed for sale or rent on Zillow. This may be different from what's available on other websites or public sources.

