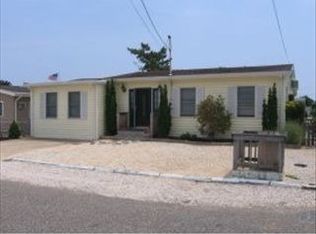Sold for $715,000 on 05/30/25
$715,000
79 Mary Alice Rd, Manahawkin, NJ 08050
3beds
1,150sqft
Single Family Residence
Built in 1964
3,999 Square Feet Lot
$735,300 Zestimate®
$622/sqft
$2,232 Estimated rent
Home value
$735,300
$662,000 - $816,000
$2,232/mo
Zestimate® history
Loading...
Owner options
Explore your selling options
What's special
If life on the water is calling, this is the place to answer. Located on a 50x80 lagoon-front lot in beautiful Beach Haven West, this 3-bedroom, 1-bath coastal retreat is tailor-made for boaters and outdoor enthusiasts alike. Dock your boat right at home with a brand new dock that offers quick access to the open bay. Whether you’re heading out for a day of fishing, cruising to the sandbar, or enjoying sunset rides, this is true waterfront living at its best. When you're not on the water, you're still living the dream outside. The newly updated outdoor entertaining space is designed for hosting—think al fresco dinners, summer gatherings, and laid-back weekends under the sun. The new expansive Azek decking and vinyl railings offer a clean, polished look with low-maintenance ease, so you can spend more time enjoying and less time working. Inside, the home offers a comfortable, easy-flow open space layout complete with central air for those hot summer days. Whether it's your weekend escape or your year-round home base, this property delivers the ultimate Jersey Shore lifestyle—right on the water. Ready to dock, dine, and unwind? This Beach Haven West retreat is waiting for you.
Zillow last checked: 8 hours ago
Listing updated: May 31, 2025 at 07:33am
Listed by:
Kevin Farnung 609-713-1538,
SERHANT. New Jersey LLC
Bought with:
Lisa DiGiorgio, 2439116
G. Anderson Agency
Source: Bright MLS,MLS#: NJOC2033176
Facts & features
Interior
Bedrooms & bathrooms
- Bedrooms: 3
- Bathrooms: 1
- Full bathrooms: 1
- Main level bathrooms: 1
- Main level bedrooms: 3
Basement
- Area: 0
Heating
- Forced Air, Natural Gas
Cooling
- Central Air, Ceiling Fan(s), Electric
Appliances
- Included: Washer, Refrigerator, Dishwasher, Dryer, Oven/Range - Gas, Microwave, Gas Water Heater
Features
- Ceiling Fan(s), Breakfast Area, Bathroom - Tub Shower, Open Floorplan, Kitchen - Table Space, Pantry, Recessed Lighting
- Flooring: Ceramic Tile, Carpet
- Doors: Sliding Glass, Storm Door(s)
- Windows: Double Hung, Vinyl Clad, Insulated Windows, Window Treatments
- Has basement: No
- Has fireplace: No
Interior area
- Total structure area: 1,150
- Total interior livable area: 1,150 sqft
- Finished area above ground: 1,150
- Finished area below ground: 0
Property
Parking
- Parking features: Driveway, Off Street
- Has uncovered spaces: Yes
Accessibility
- Accessibility features: None
Features
- Levels: One
- Stories: 1
- Exterior features: Outdoor Shower, Awning(s)
- Pool features: None
- Has view: Yes
- View description: Water
- Has water view: Yes
- Water view: Water
- Waterfront features: Lagoon
- Frontage length: Water Frontage Ft: 50
Lot
- Size: 3,999 sqft
- Dimensions: 50.00 x 80.00
- Features: Bulkheaded, Level
Details
- Additional structures: Above Grade, Below Grade
- Parcel number: 3100147 2600321
- Zoning: RR2A
- Zoning description: Residential
- Special conditions: Standard
Construction
Type & style
- Home type: SingleFamily
- Architectural style: Ranch/Rambler
- Property subtype: Single Family Residence
Materials
- Vinyl Siding
- Foundation: Slab
- Roof: Shingle
Condition
- New construction: No
- Year built: 1964
Utilities & green energy
- Sewer: Public Sewer
- Water: Public
Community & neighborhood
Location
- Region: Manahawkin
- Subdivision: Beach Haven West
- Municipality: STAFFORD TWP
Other
Other facts
- Listing agreement: Exclusive Right To Sell
- Listing terms: Cash,Conventional
- Ownership: Fee Simple
Price history
| Date | Event | Price |
|---|---|---|
| 5/30/2025 | Sold | $715,000-1.9%$622/sqft |
Source: | ||
| 4/25/2025 | Pending sale | $729,000$634/sqft |
Source: | ||
| 4/24/2025 | Contingent | $729,000$634/sqft |
Source: | ||
| 4/15/2025 | Listed for sale | $729,000+151.4%$634/sqft |
Source: | ||
| 5/6/2011 | Sold | $290,000-9.1%$252/sqft |
Source: Public Record Report a problem | ||
Public tax history
| Year | Property taxes | Tax assessment |
|---|---|---|
| 2023 | $5,708 +1.4% | $242,500 |
| 2022 | $5,631 | $242,500 |
| 2021 | $5,631 +1.3% | $242,500 |
Find assessor info on the county website
Neighborhood: Beach Haven West
Nearby schools
GreatSchools rating
- NAMeinders Learning CenterGrades: PK-KDistance: 3.6 mi
- 8/10Southern Reg Middle SchoolGrades: 7-8Distance: 2.9 mi
- 5/10Southern Reg High SchoolGrades: 9-12Distance: 3 mi
Schools provided by the listing agent
- Elementary: Ocean Acres
- Middle: Southern Regional M.s.
- District: Stafford Township Public Schools
Source: Bright MLS. This data may not be complete. We recommend contacting the local school district to confirm school assignments for this home.

Get pre-qualified for a loan
At Zillow Home Loans, we can pre-qualify you in as little as 5 minutes with no impact to your credit score.An equal housing lender. NMLS #10287.
Sell for more on Zillow
Get a free Zillow Showcase℠ listing and you could sell for .
$735,300
2% more+ $14,706
With Zillow Showcase(estimated)
$750,006