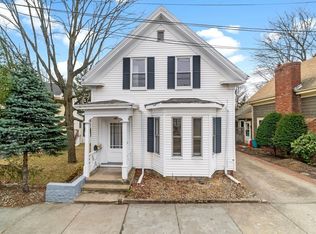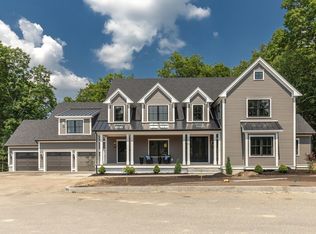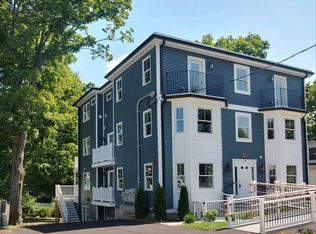Sold for $875,000
$875,000
79 Martin Rd, Reading, MA 01867
4beds
2,200sqft
Single Family Residence
Built in 1968
0.52 Acres Lot
$876,700 Zestimate®
$398/sqft
$4,102 Estimated rent
Home value
$876,700
$815,000 - $947,000
$4,102/mo
Zestimate® history
Loading...
Owner options
Explore your selling options
What's special
Here is the popular sought after Birchmeadow nbhd you have longed for. Bring the inlaws, the aupair, the blended family, there is room for everyone. Yes the paint colors are bright, the floors could use a buffing, and the yard screams for a pool, but the curb appeal,nbhd and yard gently invite you to explore your creative self. The main level features 7 rm, 3br, frpl. living room, kitchen,dining room and an additional room off kitchen that could be home office,den your choice .This leads out to a sizeable deck overlooking a very large yard.The 1st level has so many options. Perfect for mom/ dad, older kids, aupair or your own entertainment . It features a full 2nd kitchen, a firplace family room,dining room, bedroom and direct access to garage and walk out to yard.This is the one that you will make your own and be so thankful you had the foresight to imagine your future with your creative ideas. CLOSE PROXITY TO ELEMENTARY, MIDDLE , HIGH SCHOOLS,YMCA & PARKS MAKE IT A 5? HOME!
Zillow last checked: 8 hours ago
Listing updated: June 25, 2025 at 03:02am
Listed by:
Bobbie Botticelli 781-844-9371,
Colonial Manor Realty 781-944-6300
Bought with:
Tzortzis Lane Group
Coldwell Banker Realty - Ipswich
Source: MLS PIN,MLS#: 73362433
Facts & features
Interior
Bedrooms & bathrooms
- Bedrooms: 4
- Bathrooms: 2
- Full bathrooms: 2
- Main level bathrooms: 1
Primary bedroom
- Features: Ceiling Fan(s), Closet, Flooring - Hardwood
- Level: First
- Area: 168
- Dimensions: 14 x 12
Bedroom 2
- Features: Closet, Flooring - Hardwood
- Level: First
- Area: 110
- Dimensions: 11 x 10
Bedroom 3
- Features: Ceiling Fan(s), Closet, Flooring - Hardwood
- Level: First
- Area: 143
- Dimensions: 11 x 13
Bedroom 4
- Features: Ceiling Fan(s), Flooring - Hardwood, Recessed Lighting
- Level: Basement
- Area: 90
- Dimensions: 10 x 9
Primary bathroom
- Features: No
Bathroom 1
- Features: Bathroom - Full, Bathroom - Tiled With Tub & Shower, Closet - Linen, Flooring - Stone/Ceramic Tile
- Level: Main,First
Bathroom 2
- Features: Bathroom - Tiled With Shower Stall, Flooring - Stone/Ceramic Tile, Dryer Hookup - Dual, Washer Hookup
- Level: Basement
Dining room
- Features: Flooring - Hardwood, Recessed Lighting
- Level: First
- Area: 121
- Dimensions: 11 x 11
Family room
- Features: Ceiling Fan(s)
- Level: Main,First
- Area: 192
- Dimensions: 16 x 12
Kitchen
- Features: Ceiling Fan(s), Countertops - Stone/Granite/Solid, Recessed Lighting, Stainless Steel Appliances, Gas Stove, Flooring - Engineered Hardwood
- Level: Main,First
- Area: 143
- Dimensions: 13 x 11
Living room
- Features: Ceiling Fan(s), Flooring - Hardwood, Window(s) - Picture
- Level: Main,First
- Area: 238
- Dimensions: 14 x 17
Heating
- Baseboard, Natural Gas, Fireplace
Cooling
- None
Appliances
- Included: Gas Water Heater, Range, Dishwasher, Disposal, Microwave, Second Dishwasher, Gas Cooktop
- Laundry: In Basement
Features
- Recessed Lighting, Ceiling Fan(s), Kitchen, Bedroom, Play Room, Bonus Room
- Flooring: Tile, Carpet, Hardwood, Wood Laminate, Flooring - Hardwood
- Windows: Picture, Insulated Windows
- Has basement: No
- Number of fireplaces: 2
- Fireplace features: Living Room
Interior area
- Total structure area: 2,200
- Total interior livable area: 2,200 sqft
- Finished area above ground: 1,732
- Finished area below ground: 468
Property
Parking
- Total spaces: 5
- Parking features: Under, Paved
- Attached garage spaces: 1
- Uncovered spaces: 4
Features
- Patio & porch: Deck
- Exterior features: Deck, Rain Gutters
Lot
- Size: 0.52 Acres
- Features: Corner Lot, Cleared
Details
- Foundation area: 1200
- Parcel number: 736752
- Zoning: SF
Construction
Type & style
- Home type: SingleFamily
- Architectural style: Split Entry
- Property subtype: Single Family Residence
Materials
- Frame
- Foundation: Concrete Perimeter
- Roof: Shingle
Condition
- Year built: 1968
Utilities & green energy
- Electric: Circuit Breakers, 200+ Amp Service
- Sewer: Public Sewer
- Water: Public
- Utilities for property: for Gas Range, for Gas Oven
Community & neighborhood
Community
- Community features: Public Transportation, Shopping, Pool, Tennis Court(s), Park, Walk/Jog Trails, Golf, Medical Facility, Laundromat, Bike Path, Conservation Area, Highway Access, House of Worship, Private School, Public School, T-Station
Location
- Region: Reading
- Subdivision: Nbhd
Other
Other facts
- Listing terms: Contract
Price history
| Date | Event | Price |
|---|---|---|
| 6/24/2025 | Sold | $875,000+6.1%$398/sqft |
Source: MLS PIN #73362433 Report a problem | ||
| 4/26/2025 | Contingent | $824,900$375/sqft |
Source: MLS PIN #73362433 Report a problem | ||
| 4/22/2025 | Listed for sale | $824,900$375/sqft |
Source: MLS PIN #73362433 Report a problem | ||
Public tax history
| Year | Property taxes | Tax assessment |
|---|---|---|
| 2025 | $9,500 +1.2% | $834,100 +4.1% |
| 2024 | $9,391 +3.2% | $801,300 +10.9% |
| 2023 | $9,098 +3.9% | $722,600 +10% |
Find assessor info on the county website
Neighborhood: 01867
Nearby schools
GreatSchools rating
- 9/10Birch Meadow Elementary SchoolGrades: K-5Distance: 0.3 mi
- 8/10Arthur W Coolidge Middle SchoolGrades: 6-8Distance: 0.2 mi
- 9/10Reading Memorial High SchoolGrades: 9-12Distance: 0.5 mi
Schools provided by the listing agent
- High: Rmhs
Source: MLS PIN. This data may not be complete. We recommend contacting the local school district to confirm school assignments for this home.
Get a cash offer in 3 minutes
Find out how much your home could sell for in as little as 3 minutes with a no-obligation cash offer.
Estimated market value$876,700
Get a cash offer in 3 minutes
Find out how much your home could sell for in as little as 3 minutes with a no-obligation cash offer.
Estimated market value
$876,700


