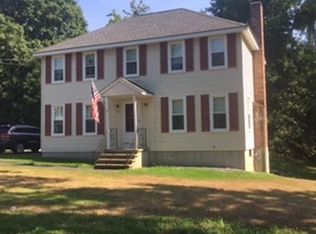Sold for $752,000 on 09/17/25
$752,000
79 Marsh Hill Rd, Dracut, MA 01826
4beds
2,876sqft
Single Family Residence
Built in 1988
0.92 Acres Lot
$746,900 Zestimate®
$261/sqft
$4,650 Estimated rent
Home value
$746,900
$695,000 - $807,000
$4,650/mo
Zestimate® history
Loading...
Owner options
Explore your selling options
What's special
This truly unique 4BR, 4BA Dracut home offers an incredible layout with endless possibilities! The left wing features a private entrance, deck, dining room, and stairs to the 4th bedroom—perfect in-law potential. The main home boasts a 1st-floor primary suite, 2 upstairs bedrooms, and a spacious 2nd-floor family room with its own staircase. Sun-filled living spaces include a bright kitchen, breakfast nook, sitting room, living room, and sunroom. Outside, enjoy a welcoming front farmer’s porch, circular driveway, nearly 1 acre of land, expansive deck, Gibraltar pool, and plenty of space to play or garden. Solar panels have eliminated the seller’s electric bill for 5 years! Fantastic location near schools, shopping, and commuter routes—this one is a must-see!
Zillow last checked: 8 hours ago
Listing updated: September 18, 2025 at 06:13am
Listed by:
Jill O'Shaughnessy 603-275-0487,
Jill & Co. Realty Group 603-275-0487
Bought with:
Michael Hayes
Century 21 North East
Source: MLS PIN,MLS#: 73416467
Facts & features
Interior
Bedrooms & bathrooms
- Bedrooms: 4
- Bathrooms: 4
- Full bathrooms: 3
- 1/2 bathrooms: 1
- Main level bathrooms: 2
- Main level bedrooms: 1
Primary bedroom
- Features: Bathroom - Full, Walk-In Closet(s), Flooring - Wall to Wall Carpet, Exterior Access, Slider
- Level: Main,First
- Area: 240.59
- Dimensions: 17.08 x 14.08
Bedroom 2
- Level: Second
- Area: 217.75
- Dimensions: 11.17 x 19.5
Bedroom 3
- Level: Second
- Area: 210.83
- Dimensions: 13.75 x 15.33
Bedroom 4
- Level: Second
- Area: 256.94
- Dimensions: 15.42 x 16.67
Primary bathroom
- Features: Yes
Bathroom 1
- Features: Bathroom - Full, Bathroom - With Tub & Shower
- Level: Main,First
- Area: 40.56
- Dimensions: 8.25 x 4.92
Bathroom 2
- Features: Bathroom - Full, Bathroom - With Tub & Shower
- Level: Main,First
- Area: 70.4
- Dimensions: 7.75 x 9.08
Bathroom 3
- Features: Bathroom - Full, Bathroom - With Tub & Shower
- Level: Second
- Area: 87.47
- Dimensions: 7.83 x 11.17
Dining room
- Level: First
- Area: 314.42
- Dimensions: 16.33 x 19.25
Family room
- Level: Second
- Area: 401.46
- Dimensions: 17.08 x 23.5
Kitchen
- Level: First
- Area: 276.07
- Dimensions: 23.83 x 11.58
Living room
- Level: First
- Area: 260.56
- Dimensions: 11.17 x 23.33
Heating
- Forced Air, Natural Gas
Cooling
- Window Unit(s)
Features
- Bathroom - Half, Bathroom, Sun Room, Sitting Room, Internet Available - Unknown
- Flooring: Tile, Vinyl, Carpet
- Basement: Full,Interior Entry,Bulkhead,Unfinished
- Has fireplace: No
Interior area
- Total structure area: 2,876
- Total interior livable area: 2,876 sqft
- Finished area above ground: 2,876
Property
Parking
- Total spaces: 8
- Parking features: Paved Drive, Paved
- Uncovered spaces: 8
Features
- Patio & porch: Porch, Deck
- Exterior features: Porch, Deck, Pool - Above Ground, Storage
- Has private pool: Yes
- Pool features: Above Ground
Lot
- Size: 0.92 Acres
- Features: Wooded
Details
- Parcel number: 3508182
- Zoning: R1
Construction
Type & style
- Home type: SingleFamily
- Architectural style: Cape
- Property subtype: Single Family Residence
Materials
- Frame
- Foundation: Concrete Perimeter
- Roof: Shingle
Condition
- Year built: 1988
Utilities & green energy
- Electric: Circuit Breakers
- Sewer: Public Sewer
- Water: Public
- Utilities for property: for Gas Range
Community & neighborhood
Location
- Region: Dracut
Other
Other facts
- Road surface type: Paved
Price history
| Date | Event | Price |
|---|---|---|
| 9/17/2025 | Sold | $752,000+3%$261/sqft |
Source: MLS PIN #73416467 Report a problem | ||
| 8/11/2025 | Listed for sale | $729,900+135.5%$254/sqft |
Source: MLS PIN #73416467 Report a problem | ||
| 7/29/2003 | Sold | $310,000$108/sqft |
Source: Public Record Report a problem | ||
Public tax history
| Year | Property taxes | Tax assessment |
|---|---|---|
| 2025 | $7,693 +4.3% | $760,200 +7.7% |
| 2024 | $7,375 +3.6% | $705,700 +14.8% |
| 2023 | $7,119 +0.3% | $614,800 +6.4% |
Find assessor info on the county website
Neighborhood: 01826
Nearby schools
GreatSchools rating
- 5/10George High Englesby Elementary SchoolGrades: K-5Distance: 1.8 mi
- 5/10Justus C. Richardson Middle SchoolGrades: 6-8Distance: 1.9 mi
- 4/10Dracut Senior High SchoolGrades: 9-12Distance: 1.8 mi
Get a cash offer in 3 minutes
Find out how much your home could sell for in as little as 3 minutes with a no-obligation cash offer.
Estimated market value
$746,900
Get a cash offer in 3 minutes
Find out how much your home could sell for in as little as 3 minutes with a no-obligation cash offer.
Estimated market value
$746,900
