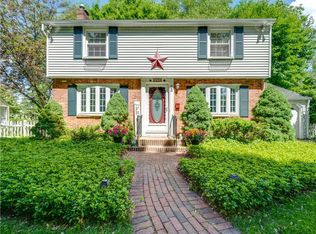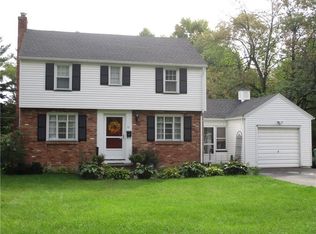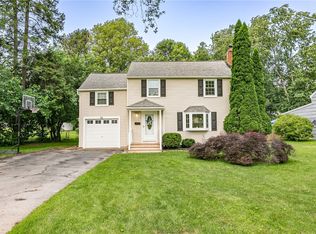Closed
$245,000
79 Mareeta Rd, Rochester, NY 14624
3beds
1,189sqft
Single Family Residence
Built in 1948
8,712 Square Feet Lot
$248,900 Zestimate®
$206/sqft
$2,115 Estimated rent
Home value
$248,900
$236,000 - $261,000
$2,115/mo
Zestimate® history
Loading...
Owner options
Explore your selling options
What's special
Welcome home to 79 Mareeta Road! This beautifully updated colonial boasts gleaming hardwoods, plenty of natural light and a creekside setting. Enter through the charming archway to the spacious living area, complete with window treatments and a cozy gas fireplace. Host with ease from the modernized galley kitchen, featuring butchers block countertops and all new stainless steel appliances! The dining room is intimate, and features built-in cabinet space. Upstairs, three spacious bedrooms and a newly renovated main bath await. A full basement with half bath and egress, an attached garage and a concrete driveway complete the balance of style and substance! Enjoy birdsong and fruit trees from the fully-fenced backyard and concrete patio with a generous view of Little Black Creek. Centrally located, but away from the hustle and bustle, updates include: HVAC (2017), Hot Water (2023), New Roof & Gutters (2018), Sump Pump (2025), Replacement windows and updated fixtures throughout. This home has been well-loved and maintained, all you need to do is move in! DELAYED NEGOTIATIONS until 11/20/25, OPEN HOUSE on Sunday 11/16/25 from 11am-1pm!
Zillow last checked: 8 hours ago
Listing updated: January 15, 2026 at 10:25am
Listed by:
Emma F. Milligan 585-347-4900,
Empire Realty Group,
Charles M Milligan 585-347-4900,
Empire Realty Group
Bought with:
Deborah Pfeiffer, 10401317410
Howard Hanna
Source: NYSAMLSs,MLS#: R1650557 Originating MLS: Rochester
Originating MLS: Rochester
Facts & features
Interior
Bedrooms & bathrooms
- Bedrooms: 3
- Bathrooms: 2
- Full bathrooms: 1
- 1/2 bathrooms: 1
Heating
- Gas, Electric, Forced Air
Cooling
- Central Air
Appliances
- Included: Dryer, Dishwasher, Exhaust Fan, Gas Cooktop, Gas Oven, Gas Range, Gas Water Heater, Refrigerator, Range Hood
- Laundry: In Basement
Features
- Separate/Formal Living Room, Other, See Remarks, Programmable Thermostat
- Flooring: Hardwood, Laminate, Tile, Varies, Vinyl
- Windows: Thermal Windows
- Basement: Egress Windows,Full,Sump Pump
- Number of fireplaces: 1
Interior area
- Total structure area: 1,189
- Total interior livable area: 1,189 sqft
Property
Parking
- Total spaces: 1
- Parking features: Attached, Electricity, Garage, Garage Door Opener
- Attached garage spaces: 1
Features
- Levels: Two
- Stories: 2
- Patio & porch: Patio
- Exterior features: Concrete Driveway, Fully Fenced, Patio
- Fencing: Full
- Has view: Yes
- View description: Water
- Has water view: Yes
- Water view: Water
- Waterfront features: River Access, Stream
- Body of water: Little Black Creek
- Frontage length: 60
Lot
- Size: 8,712 sqft
- Dimensions: 60 x 200
- Features: Irregular Lot, Residential Lot
Details
- Parcel number: 2626001341000002015000
- Special conditions: Standard
Construction
Type & style
- Home type: SingleFamily
- Architectural style: Colonial
- Property subtype: Single Family Residence
Materials
- Vinyl Siding
- Foundation: Block
- Roof: Asphalt
Condition
- Resale
- Year built: 1948
Utilities & green energy
- Sewer: Connected
- Water: Connected, Public
- Utilities for property: Electricity Connected, High Speed Internet Available, Sewer Connected, Water Connected
Community & neighborhood
Location
- Region: Rochester
- Subdivision: Tressmar 02
Other
Other facts
- Listing terms: Cash,Conventional,FHA,VA Loan
Price history
| Date | Event | Price |
|---|---|---|
| 12/23/2025 | Sold | $245,000+6.6%$206/sqft |
Source: | ||
| 11/21/2025 | Pending sale | $229,900$193/sqft |
Source: | ||
| 11/13/2025 | Listed for sale | $229,900-6.2%$193/sqft |
Source: | ||
| 8/15/2024 | Sold | $245,000+22.6%$206/sqft |
Source: | ||
| 7/2/2024 | Pending sale | $199,900$168/sqft |
Source: | ||
Public tax history
| Year | Property taxes | Tax assessment |
|---|---|---|
| 2024 | -- | $108,800 |
| 2023 | -- | $108,800 |
| 2022 | -- | $108,800 |
Find assessor info on the county website
Neighborhood: 14624
Nearby schools
GreatSchools rating
- 6/10Paul Road SchoolGrades: K-5Distance: 2.4 mi
- 5/10Gates Chili Middle SchoolGrades: 6-8Distance: 1.7 mi
- 5/10Gates Chili High SchoolGrades: 9-12Distance: 1.9 mi
Schools provided by the listing agent
- District: Gates Chili
Source: NYSAMLSs. This data may not be complete. We recommend contacting the local school district to confirm school assignments for this home.


