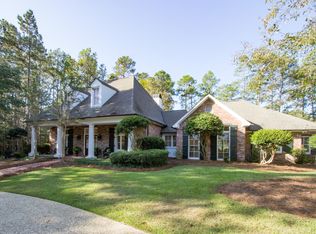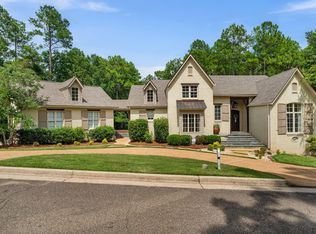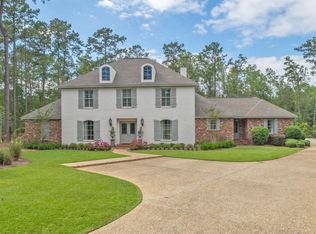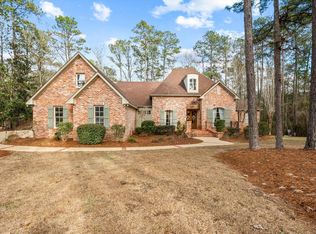COMPLETELY Renovated Canebrake Country Club Golf Course Frontage Home w/ Spacious Yard, Detached Storage Building & a Floor Plan Offering 3 Bedrooms Downstairs & Multiple Inside & Outside Living Rooms & Entertaining Spaces! ALL NEW... increased efficiency HVAC units w/ Wi-Fi controls, tankless hot water heaters, soft white LED lighting, insulated doors, plumbing & lighting fixtures, hardware, freshly painted, surround sound throughout, Ethernet wired digital optical TVs, garage & detached storage building is heated/ cooled & an alarm system on doors & windows that includes cameras... allowing your family to live comfortably on the newer side of Canebrake on a dead end street. LOVE the state-of-the-art kitchen! RELAX in YOUR luxurious master bathroom! Rear fenced yard's perfect for a pool!
This property is off market, which means it's not currently listed for sale or rent on Zillow. This may be different from what's available on other websites or public sources.



