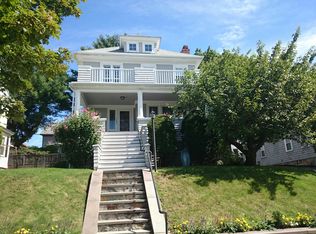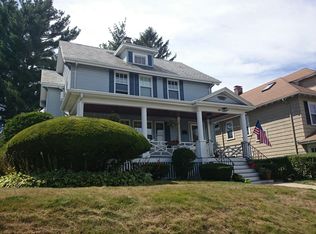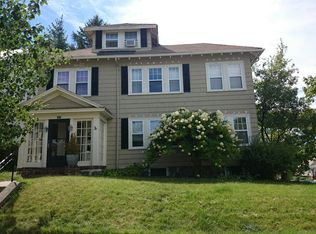Wow! Classic Colonial with 4 floors of comfortable living! High ceilings! The large bright eat-in kitchen opens onto the fenced patio area! Plenty of counter and cabinet space! Large formal dining rooms flows into the large living room! Many period details throughout! 5 generously sized bedrooms! The top floor is available for Master suite or nanny quarters! The fir floors pop with dramatic reds, oranges and yellows! A welcoming "rocking chair" front porch tempts with thoughts of relaxation and good conversation! The family room in the basement is a perfect escape area, especially with its 1/2 bath!Very large corner lot with a separate, fenced entertaining area! 2 car driveway! Come explore this beauty- it's sure to check most, or all, of your boxes!
This property is off market, which means it's not currently listed for sale or rent on Zillow. This may be different from what's available on other websites or public sources.


