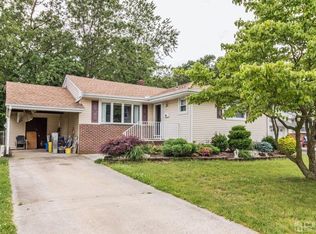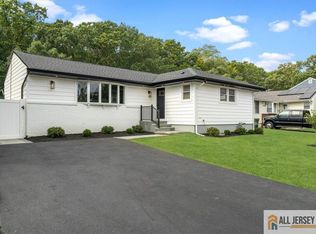Welcome to this beautifully updated ranch home in an idyllic section of Old Bridge. As you drive up, you are captivated by the professionally landscaped grounds. The home features updated kitchen, beautiful hardwood floors, finished basement, fenced in back yard with new deck perfect for entertaining. Newer windows, major systems and roof have been recently updated. Don't miss out on this perfect home.
This property is off market, which means it's not currently listed for sale or rent on Zillow. This may be different from what's available on other websites or public sources.

