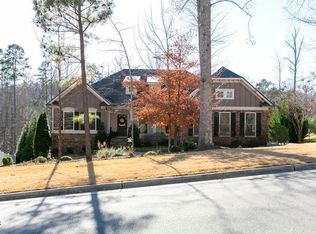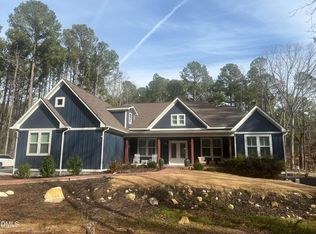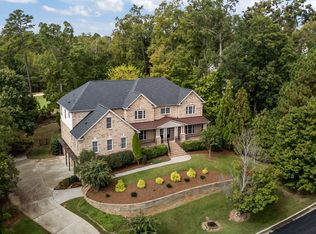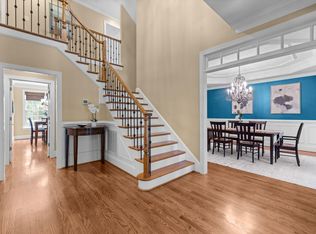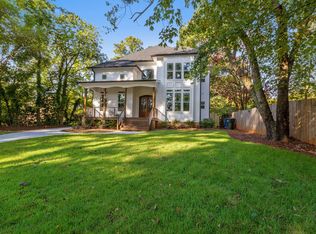** UNDER CONTRACT, OPEN HOUSE CANCELLED ** From the moment you step inside, you'll sense the calm and comfort that define this beautifully maintained home. Thoughtful updates, warm natural light, and an easy flow between spaces make it instantly inviting. The surrounding trees also offers a rare sense of privacy and connection to nature. The open-concept floor plan is filled with natural light, showcasing hardwood floors, 10-foot ceilings, and modern finishes throughout. The chef-inspired kitchen and spacious two-story living area flow effortlessly together, creating the perfect setting for everyday living and entertaining. The dedicated dining room provides an elegant space for gatherings, while the library and private office, both with custom built-ins, offer ideal spots to focus or unwind. The primary suite is a true retreat featuring a generous bedroom with a private sitting area and access to a screened-in balcony overlooking the pool. Dual walk-in closets and a spa-like bathroom complete the space, offering comfort and serenity. Secondary bedrooms are equally inviting and thoughtfully designed, including one with a built-in Murphy bed and craft station that adds versatility and function. The large screened-in porch off the main living area provides the perfect spot for relaxing with your morning tea or your evening cocktail. Right off the porch is set up for grilling, complete with a dedicated gas line. From there, step down to your own backyard oasis, a heated saltwater pool with a spillover spa, tanning ledge, and water features, surrounded by lush landscaping, landscape lighting, and irrigation. An outdoor shower completes this beautiful space designed for year-round enjoyment. Additional thoughtful touches include a three-car garage with epoxy floors huge crawlspace with full-sized entrance and dedicated shelving for storage, whole home generator, built in sound system throughout home. Located in a community with its own trails and pool, this home offers the perfect blend of privacy, comfort, and convenience to Chapel Hill, Pittsboro, and Durham. Move-in ready and impeccably maintained, it's a home you'll be proud to call your own.
Pending
$1,150,000
79 Lystra Ridge Rd, Chapel Hill, NC 27517
4beds
4,090sqft
Est.:
Single Family Residence, Residential
Built in 2015
0.46 Acres Lot
$1,152,600 Zestimate®
$281/sqft
$120/mo HOA
What's special
Modern finishesSpillover spaNatural lightPrivate sitting areaLush landscapingBackyard oasisWater features
- 89 days |
- 145 |
- 4 |
Likely to sell faster than
Zillow last checked: 8 hours ago
Listing updated: December 18, 2025 at 03:49pm
Listed by:
Stacey Hourigan 919-880-2784,
Choice Residential Real Estate
Source: Doorify MLS,MLS#: 10127899
Facts & features
Interior
Bedrooms & bathrooms
- Bedrooms: 4
- Bathrooms: 3
- Full bathrooms: 2
- 1/2 bathrooms: 1
Heating
- Natural Gas
Cooling
- Central Air
Appliances
- Included: Double Oven, Gas Range, Gas Water Heater, Microwave, Refrigerator, Self Cleaning Oven
- Laundry: Main Level
Features
- Bar, Bathtub/Shower Combination, Bookcases, Ceiling Fan(s), Coffered Ceiling(s), Crown Molding, Double Vanity, Eat-in Kitchen, Granite Counters, High Ceilings, Kitchen Island, Open Floorplan, Pantry, Sound System, Walk-In Closet(s), Walk-In Shower, Wired for Sound
- Flooring: Hardwood, Tile
- Doors: French Doors, Sliding Doors
- Basement: Crawl Space
- Number of fireplaces: 1
- Fireplace features: Family Room, Gas Log
Interior area
- Total structure area: 4,090
- Total interior livable area: 4,090 sqft
- Finished area above ground: 4,090
- Finished area below ground: 0
Property
Parking
- Total spaces: 6
- Parking features: Attached, Garage, Garage Door Opener, Garage Faces Side
- Attached garage spaces: 3
Features
- Levels: Two
- Stories: 2
- Patio & porch: Deck, Porch, Screened
- Exterior features: Fenced Yard, Fire Pit, Gas Grill, Lighting, Private Yard
- Has private pool: Yes
- Pool features: Fenced, Gunite, Heated, In Ground, Private, Salt Water, Waterfall
- Has spa: Yes
- Fencing: Back Yard, Privacy
- Has view: Yes
Lot
- Size: 0.46 Acres
- Features: Landscaped, Sloped Down
Details
- Parcel number: 0090068
- Special conditions: Standard
Construction
Type & style
- Home type: SingleFamily
- Architectural style: Craftsman, Transitional
- Property subtype: Single Family Residence, Residential
Materials
- Fiber Cement, Stone Veneer
- Roof: Shingle
Condition
- New construction: No
- Year built: 2015
Utilities & green energy
- Sewer: Public Sewer
- Water: Public
Community & HOA
Community
- Subdivision: Westfall
HOA
- Has HOA: Yes
- Amenities included: Pool, Trail(s)
- Services included: Road Maintenance
- HOA fee: $120 monthly
Location
- Region: Chapel Hill
Financial & listing details
- Price per square foot: $281/sqft
- Tax assessed value: $770,542
- Annual tax amount: $7,513
- Date on market: 10/16/2025
Estimated market value
$1,152,600
$1.09M - $1.21M
$3,846/mo
Price history
Price history
| Date | Event | Price |
|---|---|---|
| 10/18/2025 | Pending sale | $1,150,000$281/sqft |
Source: | ||
| 10/16/2025 | Listed for sale | $1,150,000-8%$281/sqft |
Source: | ||
| 1/1/2025 | Listing removed | $1,250,000$306/sqft |
Source: | ||
| 10/11/2024 | Price change | $1,250,000-3.8%$306/sqft |
Source: | ||
| 9/5/2024 | Price change | $1,299,000-2%$318/sqft |
Source: | ||
Public tax history
Public tax history
| Year | Property taxes | Tax assessment |
|---|---|---|
| 2024 | $6,710 +7.1% | $770,542 |
| 2023 | $6,265 +3.8% | $770,542 |
| 2022 | $6,033 +2.1% | $770,542 +2.8% |
Find assessor info on the county website
BuyAbility℠ payment
Est. payment
$6,816/mo
Principal & interest
$5680
Property taxes
$613
Other costs
$523
Climate risks
Neighborhood: 27517
Nearby schools
GreatSchools rating
- 9/10North Chatham ElementaryGrades: PK-5Distance: 1.2 mi
- 4/10Margaret B. Pollard Middle SchoolGrades: 6-8Distance: 3.2 mi
- 8/10Northwood HighGrades: 9-12Distance: 7.9 mi
Schools provided by the listing agent
- Elementary: Chatham - N Chatham
- Middle: Chatham - Margaret B Pollard
- High: Chatham - Seaforth
Source: Doorify MLS. This data may not be complete. We recommend contacting the local school district to confirm school assignments for this home.
- Loading
