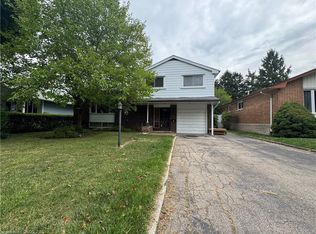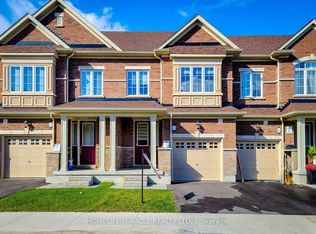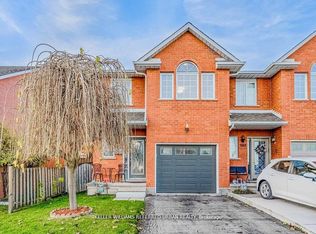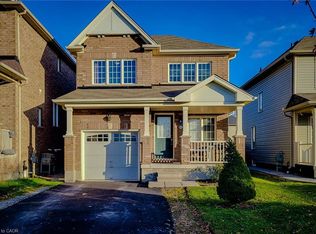Opportunity Knocks Welcome to 79 Lynnette Drive, a charming 3-bedroom, 3-bathroom gem nestled in the heart of Hamilton's desirable Falkirk neighbourhood. This lovingly cared-for home is ready for its next chapter, offering a solid foundation and endless possibilities to update and make it truly your own. As you step inside, you're greeted by a bright and spacious main floor, with a welcoming living and dining area bathed in natural light from large windows. The kitchen, complete with an adjoining breakfast nook, is ready to become the heart of the home, awaiting your personal touch to bring it to life. A convenient main-floor laundry room adds a thoughtful, functional touch to everyday living. Upstairs, the primary bedroom offers a peaceful retreat, perfect for unwinding after a long day. Two additional spacious bedrooms ensure plenty of room for a growing family, guests, or a home office. And with a finished basement, you'll find even more space to create the perfect rec room, gym, or any area that suits your lifestyle. Step outside into the backyard, an ideal setting for entertaining, gardening, or simply relaxing. The attached garage provides direct access to the home, making errands and family life that much easier. All of this is just minutes from parks, schools, shopping, and public transit, ensuring convenience and easy commuting. This is your chance to add your personal touch and turn this house into a home that reflects your unique style. Don't miss out on this fantastic opportunity!
For sale
C$699,900
79 Lynnette Dr, Hamilton, ON L9B 2M5
3beds
3baths
Single Family Residence
Built in ----
3,229.49 Square Feet Lot
$-- Zestimate®
C$--/sqft
C$-- HOA
What's special
Large windowsMain-floor laundry roomTwo additional spacious bedroomsFinished basement
- 60 days |
- 140 |
- 6 |
Zillow last checked: 8 hours ago
Listing updated: December 01, 2025 at 09:26am
Listed by:
REVEL REALTY INC.
Source: TRREB,MLS®#: X12459697 Originating MLS®#: Toronto Regional Real Estate Board
Originating MLS®#: Toronto Regional Real Estate Board
Facts & features
Interior
Bedrooms & bathrooms
- Bedrooms: 3
- Bathrooms: 3
Primary bedroom
- Description: Primary Bedroom
- Level: Second
- Area: 19.82 Square Meters
- Area source: Other
- Dimensions: 5.37 x 3.69
Bedroom
- Description: Bedroom
- Level: Second
- Area: 11.33 Square Meters
- Area source: Other
- Dimensions: 3.74 x 3.03
Bedroom
- Description: Bedroom
- Level: Second
- Area: 9.43 Square Meters
- Area source: Other
- Dimensions: 2.85 x 3.31
Breakfast
- Description: Breakfast
- Level: Main
- Area: 6.85 Square Meters
- Area source: Other
- Dimensions: 2.75 x 2.49
Dining room
- Description: Dining Room
- Level: Main
- Area: 8.35 Square Meters
- Area source: Other
- Dimensions: 3.54 x 2.36
Kitchen
- Description: Kitchen
- Level: Main
- Area: 6.93 Square Meters
- Area source: Other
- Dimensions: 2.75 x 2.52
Laundry
- Description: Laundry
- Level: Main
- Area: 4.36 Square Meters
- Area source: Other
- Dimensions: 1.88 x 2.32
Living room
- Description: Living Room
- Level: Main
- Area: 15.43 Square Meters
- Area source: Other
- Dimensions: 3.54 x 4.36
Recreation
- Description: Recreation
- Level: Basement
- Area: 55.19 Square Meters
- Area source: Other
- Dimensions: 6.38 x 8.65
Heating
- Forced Air, Gas
Cooling
- Other
Features
- Other
- Basement: Finished,Full
- Has fireplace: No
Interior area
- Living area range: 1100-1500 null
Property
Parking
- Total spaces: 3.5
- Parking features: Private Double
- Has attached garage: Yes
Features
- Stories: 2
- Pool features: None
Lot
- Size: 3,229.49 Square Feet
- Features: Library, Park, Place Of Worship, Public Transit
Details
- Parcel number: 169080146
Construction
Type & style
- Home type: SingleFamily
- Property subtype: Single Family Residence
Materials
- Aluminum Siding, Brick
- Foundation: Concrete
- Roof: Other
Utilities & green energy
- Sewer: Sewer
Community & HOA
Location
- Region: Hamilton
Financial & listing details
- Annual tax amount: C$5,638
- Date on market: 10/14/2025
REVEL REALTY INC.
By pressing Contact Agent, you agree that the real estate professional identified above may call/text you about your search, which may involve use of automated means and pre-recorded/artificial voices. You don't need to consent as a condition of buying any property, goods, or services. Message/data rates may apply. You also agree to our Terms of Use. Zillow does not endorse any real estate professionals. We may share information about your recent and future site activity with your agent to help them understand what you're looking for in a home.
Price history
Price history
Price history is unavailable.
Public tax history
Public tax history
Tax history is unavailable.Climate risks
Neighborhood: Falkirk
Nearby schools
GreatSchools rating
No schools nearby
We couldn't find any schools near this home.
- Loading



