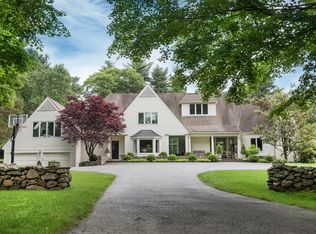Newly priced & beautifully renovated Colonial on lower Lukes Wood (just minutes to downtown New Canaan has a brand new cedar roof, a new gourmet kitchen by Hobbs, Inc., spectacular gardens w/shed, & a sparkling pool w/spa. Formal living rm.w/fpl & coffered ceiling, cherry library w/fpl., & family rm. w/fpl. The master suite w/fpl. is lovely & its spa-like bath is a welcome retreat. A media room & gym will provide countless hours of activities for you and your friends. The property is exceptional. You'll be the envy of your friends w/the incredible botanical gardens in your own backyard. This quality built home is just waiting for you to call it ''Home''
This property is off market, which means it's not currently listed for sale or rent on Zillow. This may be different from what's available on other websites or public sources.
