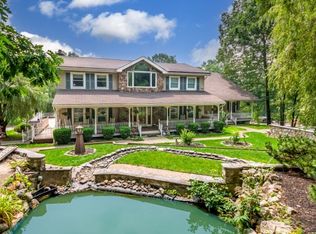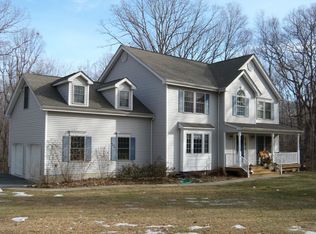Closed
$577,500
79 Lozier Rd, Mount Olive Twp., NJ 07828
3beds
3baths
--sqft
Single Family Residence
Built in 1978
2.24 Acres Lot
$596,000 Zestimate®
$--/sqft
$3,823 Estimated rent
Home value
$596,000
$554,000 - $644,000
$3,823/mo
Zestimate® history
Loading...
Owner options
Explore your selling options
What's special
Zillow last checked: February 18, 2026 at 11:10pm
Listing updated: August 19, 2025 at 02:46am
Listed by:
Eileen Quiles-beighley 973-627-6800,
C-21 Christel Realty
Bought with:
Lynn Less
Terrie O'connor Realtors
Source: GSMLS,MLS#: 3962197
Facts & features
Price history
| Date | Event | Price |
|---|---|---|
| 8/15/2025 | Sold | $577,500+6% |
Source: | ||
| 6/19/2025 | Pending sale | $545,000 |
Source: | ||
| 5/18/2025 | Listed for sale | $545,000+263.3% |
Source: | ||
| 8/22/1995 | Sold | $150,000-6.3% |
Source: Public Record Report a problem | ||
| 2/8/1994 | Sold | $160,000 |
Source: Public Record Report a problem | ||
Public tax history
| Year | Property taxes | Tax assessment |
|---|---|---|
| 2025 | $10,664 | $306,000 |
| 2024 | $10,664 +6% | $306,000 |
| 2023 | $10,058 -2.4% | $306,000 |
Find assessor info on the county website
Neighborhood: 07828
Nearby schools
GreatSchools rating
- 8/10Chester M Stephens SchoolGrades: PK-5Distance: 2.3 mi
- 5/10Mt Olive Middle SchoolGrades: 6-8Distance: 3.2 mi
- 5/10Mt Olive High SchoolGrades: 9-12Distance: 2.7 mi
Get a cash offer in 3 minutes
Find out how much your home could sell for in as little as 3 minutes with a no-obligation cash offer.
Estimated market value$596,000
Get a cash offer in 3 minutes
Find out how much your home could sell for in as little as 3 minutes with a no-obligation cash offer.
Estimated market value
$596,000

