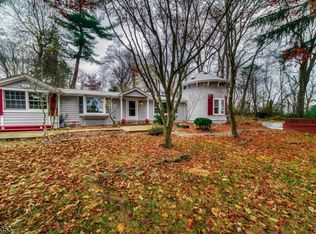For those who seek a stunning mini estate in full bloom this is a true gem just moments from town. Thoughtfully planted gardens, a 22x42 salt-water pool, bluestone patio, & 3.8 acres of open grounds are set in a prime neighborhood. Hand-crafted wood fencing envelops the rear yard, offering total privacy & plenty of lawn for summer time activities. The home shows sunlight and spacious flow between the living, dining, and family rooms. The recently remodeled kitchen opens to the year-round sun room. The 2-story workshop with vaulted-ceiling opens to the pool and houses 2 additional bays below. Additional features include Hardi-Plank siding, upgraded widows, irrigation system for the gardens, whole-house generator, public water & sewer. Contact listing agent Jon Buryk at 908.443.1491 for a private preview.
This property is off market, which means it's not currently listed for sale or rent on Zillow. This may be different from what's available on other websites or public sources.
