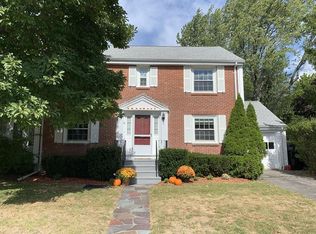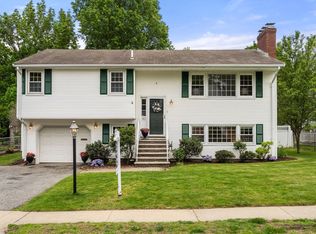Sold for $1,195,000 on 11/06/25
$1,195,000
79 Livermore Rd, Belmont, MA 02478
3beds
1,568sqft
Single Family Residence
Built in 1950
7,008 Square Feet Lot
$1,196,000 Zestimate®
$762/sqft
$4,147 Estimated rent
Home value
$1,196,000
$1.11M - $1.29M
$4,147/mo
Zestimate® history
Loading...
Owner options
Explore your selling options
What's special
Open House Cancelled! Sellers accepted an offer. Welcome home to this Classic 8-Room, 2.5 bath Center Entrance Colonial with unique period woodwork and moldings, hardwood flooring, central AC, and garage parking, in the desirable Shaw Estates Neighborhood. First floor features a bright and spacious front to back fireplaced living room leading to a sunroom overlooking the backyard; an elegant dining room with crown moldings and chair-rails; kitchen with wood cabinets, recessed lighting, and a half bath. Second floor offers a spacious primary suite with a walk-in closet, custom built-ins, and a private full bath. Two additional generously sized bedrooms are filled with natural light and a shared full bath. Lower-level room with fireplace ideal family or playroom. Updates include a high efficiency gas boiler, replacement windows, and electrical service. Bring your vision and personal touch to this well-loved home and make it your own!
Zillow last checked: 8 hours ago
Listing updated: November 06, 2025 at 12:47pm
Listed by:
Dale Hurd 617-875-0576,
Gibson Sotheby's International Realty 781-648-3500
Bought with:
Jing Xu
Senne
Source: MLS PIN,MLS#: 73433036
Facts & features
Interior
Bedrooms & bathrooms
- Bedrooms: 3
- Bathrooms: 3
- Full bathrooms: 2
- 1/2 bathrooms: 1
Primary bedroom
- Features: Bathroom - Full, Walk-In Closet(s), Closet/Cabinets - Custom Built, Flooring - Wall to Wall Carpet
- Level: Second
Bedroom 2
- Features: Walk-In Closet(s), Flooring - Wall to Wall Carpet
- Level: Second
Bedroom 3
- Features: Closet, Flooring - Wall to Wall Carpet
- Level: Second
Primary bathroom
- Features: Yes
Bathroom 1
- Features: Bathroom - Half
- Level: First
Bathroom 2
- Features: Bathroom - Full, Bathroom - Tiled With Tub & Shower
- Level: Second
Dining room
- Features: Flooring - Hardwood, Chair Rail, Crown Molding
- Level: First
Kitchen
- Features: Flooring - Vinyl, Breakfast Bar / Nook, Recessed Lighting
- Level: First
Living room
- Features: Flooring - Wall to Wall Carpet, French Doors, Crown Molding
- Level: First
Heating
- Hot Water, Natural Gas, Fireplace
Cooling
- Central Air
Appliances
- Laundry: In Basement, Electric Dryer Hookup, Washer Hookup
Features
- Slider, Sun Room, Bonus Room
- Flooring: Tile, Vinyl, Carpet, Hardwood, Flooring - Wall to Wall Carpet
- Doors: Storm Door(s), French Doors
- Windows: Insulated Windows
- Basement: Full,Partially Finished,Interior Entry,Sump Pump
- Number of fireplaces: 2
- Fireplace features: Living Room
Interior area
- Total structure area: 1,568
- Total interior livable area: 1,568 sqft
- Finished area above ground: 1,568
Property
Parking
- Total spaces: 2
- Parking features: Attached, Off Street, Paved
- Attached garage spaces: 1
- Uncovered spaces: 1
Features
- Patio & porch: Deck - Wood
- Exterior features: Deck - Wood, Rain Gutters, Fenced Yard
- Fencing: Fenced
Lot
- Size: 7,008 sqft
- Features: Corner Lot, Level
Details
- Parcel number: 357078
- Zoning: SC
Construction
Type & style
- Home type: SingleFamily
- Architectural style: Colonial
- Property subtype: Single Family Residence
Materials
- Frame
- Foundation: Concrete Perimeter
- Roof: Shingle
Condition
- Year built: 1950
Utilities & green energy
- Electric: Circuit Breakers, 200+ Amp Service
- Sewer: Public Sewer
- Water: Public
- Utilities for property: for Electric Dryer, Washer Hookup
Community & neighborhood
Community
- Community features: Public Transportation, Shopping, Pool, Park, Public School
Location
- Region: Belmont
- Subdivision: Shaw Estates
Other
Other facts
- Road surface type: Paved
Price history
| Date | Event | Price |
|---|---|---|
| 11/6/2025 | Sold | $1,195,000$762/sqft |
Source: MLS PIN #73433036 Report a problem | ||
| 9/26/2025 | Contingent | $1,195,000$762/sqft |
Source: MLS PIN #73433036 Report a problem | ||
| 9/18/2025 | Listed for sale | $1,195,000$762/sqft |
Source: MLS PIN #73433036 Report a problem | ||
Public tax history
| Year | Property taxes | Tax assessment |
|---|---|---|
| 2025 | $14,682 +0.1% | $1,289,000 -7.2% |
| 2024 | $14,668 +6.3% | $1,389,000 +13.1% |
| 2023 | $13,803 +3.6% | $1,228,000 +6.6% |
Find assessor info on the county website
Neighborhood: 02478
Nearby schools
GreatSchools rating
- 9/10Mary Lee Burbank SchoolGrades: K-4Distance: 0.3 mi
- 8/10Winthrop L Chenery Middle SchoolGrades: 5-8Distance: 0.4 mi
- 10/10Belmont High SchoolGrades: 9-12Distance: 0.8 mi
Schools provided by the listing agent
- Elementary: Burbank*
- Middle: Chenery
- High: Belmont High
Source: MLS PIN. This data may not be complete. We recommend contacting the local school district to confirm school assignments for this home.
Get a cash offer in 3 minutes
Find out how much your home could sell for in as little as 3 minutes with a no-obligation cash offer.
Estimated market value
$1,196,000
Get a cash offer in 3 minutes
Find out how much your home could sell for in as little as 3 minutes with a no-obligation cash offer.
Estimated market value
$1,196,000

