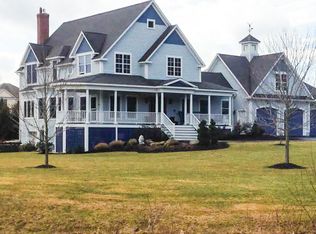Closed
Listed by:
Robyne M Harrison,
Tate & Foss Sotheby's International Rlty 603-964-8028
Bought with: Buyer's Brokers of the Seacoast
$1,812,000
79 Linden Road, Hampton Falls, NH 03844
4beds
3,918sqft
Single Family Residence
Built in 2008
5.32 Acres Lot
$1,845,100 Zestimate®
$462/sqft
$6,419 Estimated rent
Home value
$1,845,100
$1.73M - $1.96M
$6,419/mo
Zestimate® history
Loading...
Owner options
Explore your selling options
What's special
Nestled in the heart of Hampton Falls, 79 Linden is set within a well-established, luxury neighborhood. Privacy intertwines seamlessly with proximity, offering the best of both worlds. The property is sited on 5+ acres, with manicured lawns bordered by breathtaking woodlands. Inside this meticulously maintained home, you'll find exceptional craftsmanship and high-end finishes. A welcoming and spacious layout focuses on style, flow, and functionality. At its core, a stylish kitchen features soapstone countertops complemented by a stunning Danby marble island and six burner Blue Star gas range. The sleek design and warm wood accents create ample space for culinary creativity and conversation. The adjacent wet bar flows into the dining room, where meals are enjoyed, and memories made. A welcoming family room encourages gatherings or a quiet spot to unwind. Upstairs, four uniquely appointed bedrooms comfortably accommodate family and guests. An alluring primary suite with custom walk-in closet, tiled shower, freestanding soaking tub, and double black walnut vanity inspire a spa like retreat. A sprawling mahogany deck and elegant stone patio offer a warm invitation to indulge in the pleasure of al-fresco dining. The landscape unfolds like a painting, where vibrant hues of flora and fauna intermingle with well-established perennial gardens and stunning, rough-hewn stonework. Ideally sited for easy access to major highways, schools, shopping, and the Seacoast's finest restaurants.
Zillow last checked: 8 hours ago
Listing updated: April 30, 2024 at 09:24am
Listed by:
Robyne M Harrison,
Tate & Foss Sotheby's International Rlty 603-964-8028
Bought with:
Jim Albert
Buyer's Brokers of the Seacoast
Source: PrimeMLS,MLS#: 4988693
Facts & features
Interior
Bedrooms & bathrooms
- Bedrooms: 4
- Bathrooms: 4
- Full bathrooms: 2
- 3/4 bathrooms: 1
- 1/2 bathrooms: 1
Heating
- Propane, Forced Air
Cooling
- Central Air
Appliances
- Included: ENERGY STAR Qualified Dishwasher, ENERGY STAR Qualified Dryer, Range Hood, Gas Range, ENERGY STAR Qualified Refrigerator, ENERGY STAR Qualified Washer, Electric Water Heater, Wine Cooler, Vented Exhaust Fan
- Laundry: 2nd Floor Laundry
Features
- Central Vacuum, Ceiling Fan(s), Dining Area, Kitchen Island, Kitchen/Dining, Primary BR w/ BA, Natural Light, Natural Woodwork, Soaking Tub, Walk-In Closet(s), Walk-in Pantry
- Flooring: Carpet, Hardwood, Slate/Stone, Tile
- Windows: Window Treatments, Screens, ENERGY STAR Qualified Windows
- Basement: Concrete Floor,Interior Stairs,Storage Space,Unfinished,Walkout,Interior Access,Exterior Entry,Walk-Out Access
- Has fireplace: Yes
- Fireplace features: Wood Burning
Interior area
- Total structure area: 6,185
- Total interior livable area: 3,918 sqft
- Finished area above ground: 3,918
- Finished area below ground: 0
Property
Parking
- Total spaces: 3
- Parking features: Brick/Pavers, Paved, Auto Open, Direct Entry, Driveway, Off Street, Attached
- Garage spaces: 3
- Has uncovered spaces: Yes
Accessibility
- Accessibility features: 1st Floor 1/2 Bathroom, 1st Floor Hrd Surfce Flr, Bathroom w/Tub, Paved Parking
Features
- Levels: 2.5
- Stories: 2
- Patio & porch: Patio
- Exterior features: Deck, Natural Shade
- Waterfront features: Wetlands
- Frontage length: Road frontage: 250
Lot
- Size: 5.32 Acres
- Features: Country Setting, Field/Pasture, Landscaped, Level, Orchard(s), Rolling Slope, Wooded, Near Shopping, Neighborhood, Near Hospital
Details
- Parcel number: HMPFM6B64L23
- Zoning description: RES
- Other equipment: Standby Generator
Construction
Type & style
- Home type: SingleFamily
- Architectural style: Colonial
- Property subtype: Single Family Residence
Materials
- Clapboard Exterior, Combination Exterior, Shingle Siding, Wood Exterior
- Foundation: Poured Concrete
- Roof: Asphalt Shingle
Condition
- New construction: No
- Year built: 2008
Utilities & green energy
- Electric: 200+ Amp Service, Circuit Breakers, Generator, Underground
- Sewer: 1500+ Gallon, Concrete, Private Sewer, Septic Design Available
- Utilities for property: Phone, Cable, Propane, Underground Utilities
Community & neighborhood
Security
- Security features: Security, Security System, HW/Batt Smoke Detector
Location
- Region: Hampton Falls
Other
Other facts
- Road surface type: Paved
Price history
| Date | Event | Price |
|---|---|---|
| 4/30/2024 | Sold | $1,812,000$462/sqft |
Source: | ||
| 3/26/2024 | Contingent | $1,812,000$462/sqft |
Source: | ||
| 3/20/2024 | Listed for sale | $1,812,000+146.5%$462/sqft |
Source: | ||
| 12/14/2010 | Sold | $735,000$188/sqft |
Source: Public Record Report a problem | ||
Public tax history
| Year | Property taxes | Tax assessment |
|---|---|---|
| 2024 | $19,945 +10.6% | $1,392,800 |
| 2023 | $18,037 +5.3% | $1,392,800 +70.7% |
| 2022 | $17,122 -1.7% | $815,700 |
Find assessor info on the county website
Neighborhood: 03844
Nearby schools
GreatSchools rating
- 8/10Lincoln Akerman SchoolGrades: K-8Distance: 2.4 mi
- 6/10Winnacunnet High SchoolGrades: 9-12Distance: 3.1 mi
Schools provided by the listing agent
- Elementary: Lincoln Akerman School
- Middle: Lincoln Akerman School
- High: Winnacunnet High School
- District: Lincoln School District
Source: PrimeMLS. This data may not be complete. We recommend contacting the local school district to confirm school assignments for this home.
Get a cash offer in 3 minutes
Find out how much your home could sell for in as little as 3 minutes with a no-obligation cash offer.
Estimated market value$1,845,100
Get a cash offer in 3 minutes
Find out how much your home could sell for in as little as 3 minutes with a no-obligation cash offer.
Estimated market value
$1,845,100
