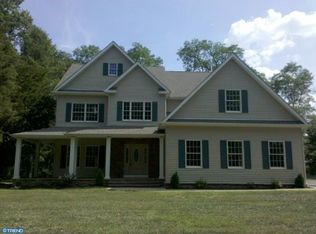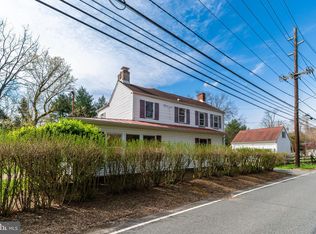Sold for $940,000
$940,000
79 Lewisville Rd, Lawrence Township, NJ 08648
4beds
2,537sqft
Single Family Residence
Built in 2015
0.4 Acres Lot
$945,500 Zestimate®
$371/sqft
$4,280 Estimated rent
Home value
$945,500
$841,000 - $1.06M
$4,280/mo
Zestimate® history
Loading...
Owner options
Explore your selling options
What's special
Constructed in 2015, this stunning Colonial offers custom appointments at every turn. The gracious Foyer leads to a sun-soaked Living Room, a spacious Dining Room with tray ceiling, a convenient first floor Office and a stunning Kitchen which boasts Quartzite counters, upgraded Kitchen cabinets, farmhouse sink, porcelain tile back-splash, porcelain tile flooring, upgraded stainless steel appliances and 6 Restoration Hardware stools. The focal point of the Family Room is the floor-to-ceiling, stacked stone fireplace with walnut mantle and a dramatic, soaring ceiling. The first floor also includes a convenient Powder Room and a functional Mud Room (with built-ins) which provides access to the attached, 2 car garage. Ascend the stairs to a Primary Suite which includes a lavish Bath with marble enclosures for soaking tub and shower, dual vanity and marble floor. 3 lovely Bedrooms a full Bath and Laundry (with hand-made Barn Door) are accessed via the central hall. The Basement includes 3 distinct rooms for recreation, crafts, exercise or yoga - plus a Storage Room. Step outside to the lovely yard with 900 square foot, Blue Stone Patio, professionally landscaped beds, split-rail fence and 12'x10' Shed designed to complement the home. This location provides easy access to the quaint towns of Pennington, Princeton and Lawrenceville - which all feature a variety of restaurants and shops.
Zillow last checked: 8 hours ago
Listing updated: December 22, 2025 at 05:11pm
Listed by:
Anne Nosnitsky 609-924-1600,
BHHS Fox & Roach - Princeton
Bought with:
Geniene Polukord, 1866042
Compass New Jersey, LLC - Princeton
Source: Bright MLS,MLS#: NJME2055626
Facts & features
Interior
Bedrooms & bathrooms
- Bedrooms: 4
- Bathrooms: 3
- Full bathrooms: 2
- 1/2 bathrooms: 1
- Main level bathrooms: 1
Primary bedroom
- Level: Upper
- Area: 182 Square Feet
- Dimensions: 14 x 13
Bedroom 2
- Level: Upper
- Area: 180 Square Feet
- Dimensions: 15 x 12
Bedroom 3
- Level: Upper
- Area: 100 Square Feet
- Dimensions: 10 x 10
Bedroom 4
- Level: Upper
- Area: 110 Square Feet
- Dimensions: 11 x 10
Primary bathroom
- Level: Upper
Bathroom 2
- Level: Upper
Dining room
- Level: Main
- Area: 132 Square Feet
- Dimensions: 12 x 11
Exercise room
- Level: Lower
Family room
- Features: Fireplace - Gas, Cathedral/Vaulted Ceiling
- Level: Main
- Area: 216 Square Feet
- Dimensions: 18 x 12
Foyer
- Level: Main
- Area: 80 Square Feet
- Dimensions: 10 x 8
Game room
- Level: Lower
Half bath
- Level: Main
Kitchen
- Level: Main
- Area: 266 Square Feet
- Dimensions: 19 x 14
Laundry
- Level: Upper
Living room
- Level: Main
- Area: 196 Square Feet
- Dimensions: 14 x 14
Mud room
- Level: Main
Office
- Level: Main
- Area: 165 Square Feet
- Dimensions: 15 x 11
Recreation room
- Level: Lower
Storage room
- Level: Lower
Heating
- Central, Natural Gas
Cooling
- Central Air, Natural Gas
Appliances
- Included: Refrigerator, Microwave, Dishwasher, Dryer, Self Cleaning Oven, Oven/Range - Gas, Stainless Steel Appliance(s), Cooktop, Washer, Central Vacuum, Gas Water Heater
- Laundry: Upper Level, Dryer In Unit, Washer In Unit, Laundry Room, Mud Room
Features
- Attic, Soaking Tub, Bathroom - Tub Shower, Central Vacuum, Family Room Off Kitchen, Kitchen Island, Primary Bath(s), Recessed Lighting, Sound System, Upgraded Countertops, Walk-In Closet(s), 9'+ Ceilings, Cathedral Ceiling(s), Tray Ceiling(s), Vaulted Ceiling(s)
- Flooring: Wood, Carpet, Ceramic Tile, Concrete
- Windows: Double Hung, Energy Efficient, Screens, Window Treatments
- Basement: Partially Finished
- Number of fireplaces: 1
- Fireplace features: Gas/Propane
Interior area
- Total structure area: 2,537
- Total interior livable area: 2,537 sqft
- Finished area above ground: 2,537
- Finished area below ground: 0
Property
Parking
- Total spaces: 2
- Parking features: Garage Faces Front, Garage Door Opener, Driveway, Attached
- Attached garage spaces: 2
- Has uncovered spaces: Yes
Accessibility
- Accessibility features: None
Features
- Levels: Two
- Stories: 2
- Patio & porch: Porch, Patio
- Exterior features: Flood Lights, Street Lights
- Pool features: None
- Fencing: Wood,Split Rail,Partial
Lot
- Size: 0.40 Acres
- Dimensions: 200.00 x 87.00
- Features: Landscaped, Level, Irregular Lot
Details
- Additional structures: Above Grade, Below Grade, Outbuilding
- Parcel number: 070500100006 02
- Zoning: R-2B
- Special conditions: Standard
Construction
Type & style
- Home type: SingleFamily
- Architectural style: Colonial
- Property subtype: Single Family Residence
Materials
- Vinyl Siding
- Foundation: Block
- Roof: Composition
Condition
- New construction: No
- Year built: 2015
Details
- Builder name: TYLER NINE LLC
Utilities & green energy
- Electric: 200+ Amp Service
- Sewer: Public Sewer
- Water: Public
- Utilities for property: Cable Available, Natural Gas Available
Community & neighborhood
Security
- Security features: Carbon Monoxide Detector(s), Smoke Detector(s)
Location
- Region: Lawrence Township
- Subdivision: None Available
- Municipality: LAWRENCE TWP
Other
Other facts
- Listing agreement: Exclusive Right To Sell
- Ownership: Fee Simple
Price history
| Date | Event | Price |
|---|---|---|
| 7/11/2025 | Sold | $940,000+7.4%$371/sqft |
Source: | ||
| 5/13/2025 | Pending sale | $874,900$345/sqft |
Source: | ||
| 4/1/2025 | Contingent | $874,900$345/sqft |
Source: | ||
| 3/22/2025 | Pending sale | $874,900$345/sqft |
Source: | ||
| 3/14/2025 | Listed for sale | $874,900+74.7%$345/sqft |
Source: | ||
Public tax history
| Year | Property taxes | Tax assessment |
|---|---|---|
| 2025 | $14,821 | $478,400 |
| 2024 | $14,821 +3.9% | $478,400 |
| 2023 | $14,261 +1.3% | $478,400 |
Find assessor info on the county website
Neighborhood: 08648
Nearby schools
GreatSchools rating
- 7/10Benjamin Franklin Elementary SchoolGrades: PK-3Distance: 0.9 mi
- 8/10Lawrence Middle SchoolGrades: 7-8Distance: 2 mi
- 7/10Lawrence High SchoolGrades: 9-12Distance: 1.8 mi
Schools provided by the listing agent
- High: Lawrence
- District: Lawrence Township
Source: Bright MLS. This data may not be complete. We recommend contacting the local school district to confirm school assignments for this home.
Get a cash offer in 3 minutes
Find out how much your home could sell for in as little as 3 minutes with a no-obligation cash offer.
Estimated market value$945,500
Get a cash offer in 3 minutes
Find out how much your home could sell for in as little as 3 minutes with a no-obligation cash offer.
Estimated market value
$945,500

